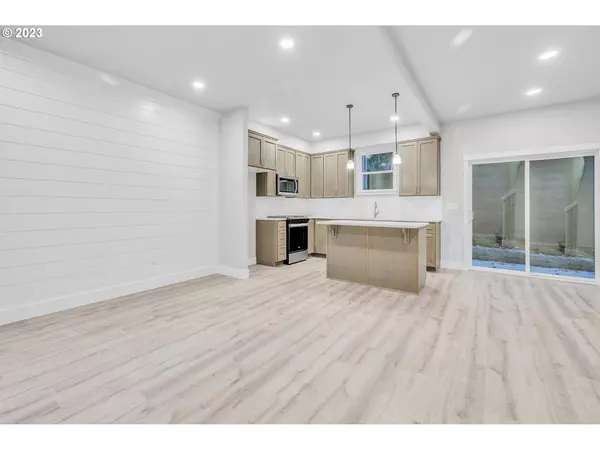Bought with Berkshire Hathaway HomeServices NW Real Estate
$460,000
$439,900
4.6%For more information regarding the value of a property, please contact us for a free consultation.
2 Beds
2.1 Baths
1,217 SqFt
SOLD DATE : 03/21/2024
Key Details
Sold Price $460,000
Property Type Townhouse
Sub Type Townhouse
Listing Status Sold
Purchase Type For Sale
Square Footage 1,217 sqft
Price per Sqft $377
Subdivision Arbor Lodge
MLS Listing ID 23025459
Sold Date 03/21/24
Style Stories2, Townhouse
Bedrooms 2
Full Baths 2
Year Built 2023
Annual Tax Amount $2,715
Tax Year 2023
Lot Size 1,742 Sqft
Property Description
Don't want the costs and restrictions of a condo or HOA? Love the idea of low-maintenance townhomes? We've got you covered with Fish Construction NW's latest stunning development in the hot Arbor Lodge neighborhood; own the dirt your home is built on -not a condo! These 2 bed / 2.1 bath, dual en-suite, fee-simple townhomes are the epitome of modern design sophistication, and convenience. They feature custom cabinets and tile work, quartz counters, an over-sized island with eat bar, wide plank LVP floors, abundant storage, and high ceilings. The generously sized primary suite has double sinks, a walk-in shower, and a walk-in closet. The secondary suite features a shower/tub combo, wall-to-wall carpet, and closet. A heat pump, mini splits, and an on-demand water heater give these homes near perfect energy efficiency which offer potential utility savings! The private fenced yards feature an attached storage shed, and a patio. Each unit has separate refuse bin areas, and individual mailboxes. This property is located blocks from Arbor Lodge Park, has a 98 Bike score, and has easy access to N Portland amenities and Adidas. *Advertised list price based on buyer qualifying for SDC Waiver program through the Portland Housing Bureau, max income to qualified buyers: 120% of MFI - $137,280.00.
Location
State OR
County Multnomah
Area _141
Zoning R5
Rooms
Basement Crawl Space
Interior
Interior Features High Ceilings, High Speed Internet, Laundry, Quartz, Tile Floor, Vinyl Floor, Wallto Wall Carpet
Heating Heat Pump, Mini Split
Cooling Heat Pump
Appliance Dishwasher, Disposal, Gas Appliances, Island, Microwave, Plumbed For Ice Maker, Quartz, Stainless Steel Appliance
Exterior
Exterior Feature Fenced, Patio, Yard
View Territorial
Roof Type Composition
Garage No
Building
Lot Description Level
Story 2
Foundation Concrete Perimeter
Sewer Public Sewer
Water Public Water
Level or Stories 2
Schools
Elementary Schools Chief Joseph
Middle Schools Ockley Green
High Schools Jefferson
Others
Senior Community No
Acceptable Financing Cash, Conventional, FHA, VALoan
Listing Terms Cash, Conventional, FHA, VALoan
Read Less Info
Want to know what your home might be worth? Contact us for a FREE valuation!

Our team is ready to help you sell your home for the highest possible price ASAP

GET MORE INFORMATION

Principal Broker | Lic# 201210644
ted@beachdogrealestategroup.com
1915 NE Stucki Ave. Suite 250, Hillsboro, OR, 97006







