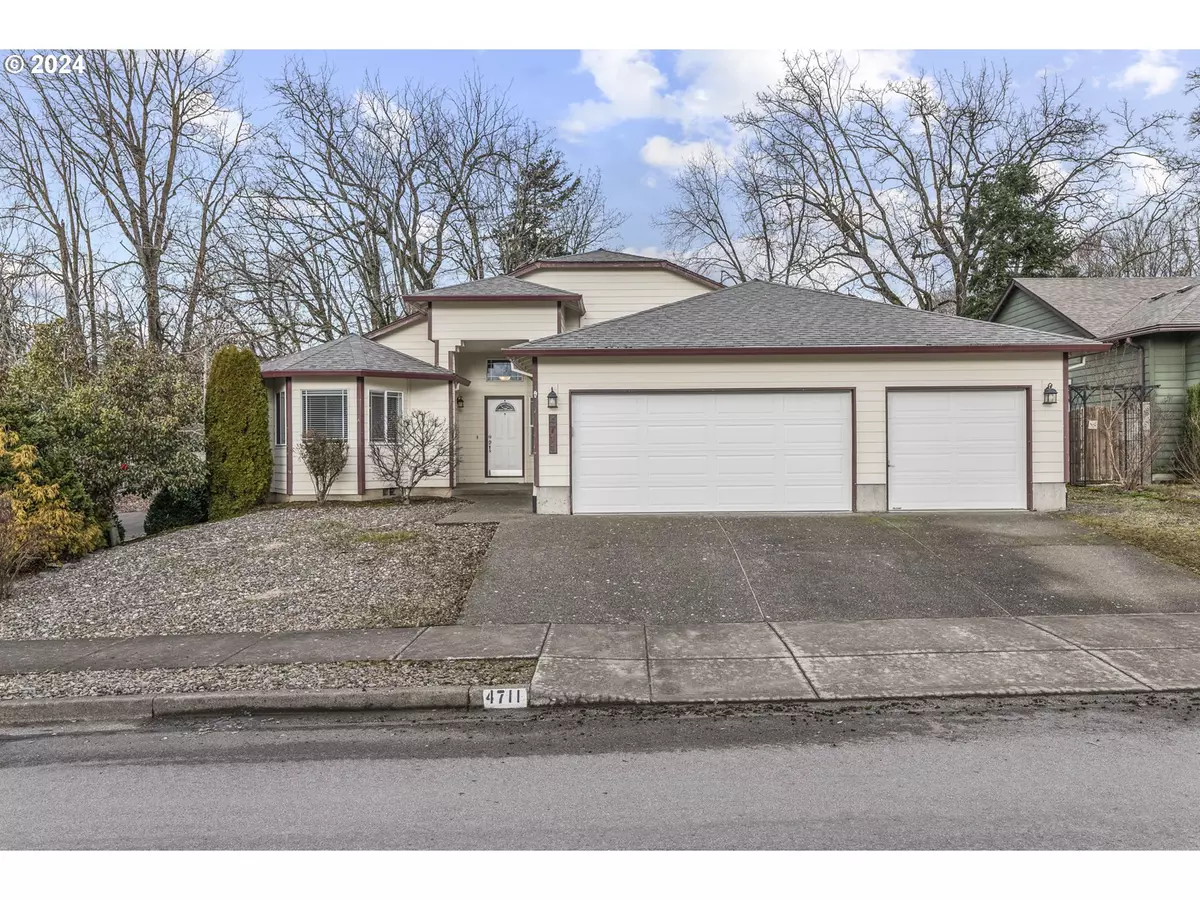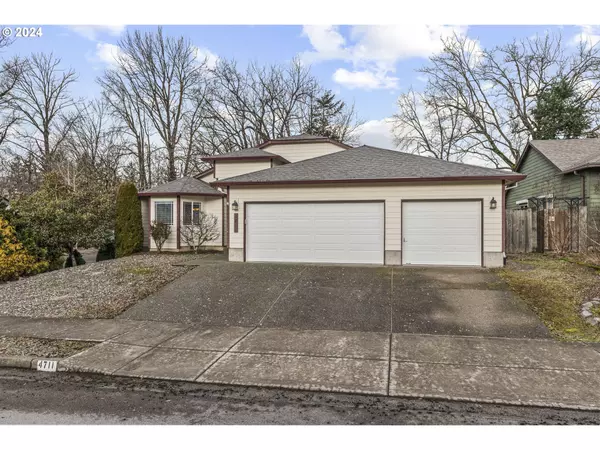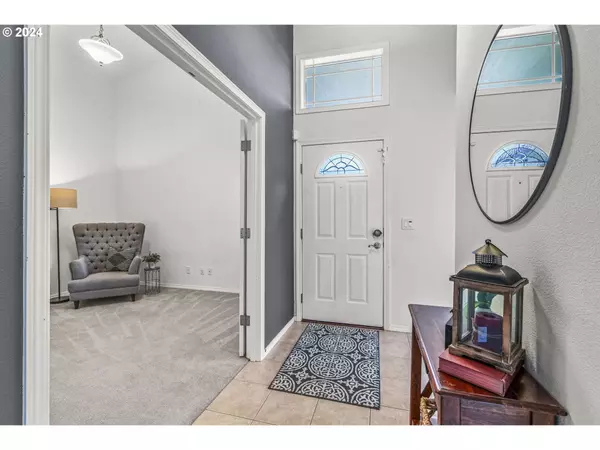Bought with KOR Realty
$560,000
$560,000
For more information regarding the value of a property, please contact us for a free consultation.
4 Beds
2 Baths
2,194 SqFt
SOLD DATE : 03/20/2024
Key Details
Sold Price $560,000
Property Type Single Family Home
Sub Type Single Family Residence
Listing Status Sold
Purchase Type For Sale
Square Footage 2,194 sqft
Price per Sqft $255
Subdivision Powell Valley
MLS Listing ID 24343171
Sold Date 03/20/24
Style Stories1, Ranch
Bedrooms 4
Full Baths 2
Year Built 2008
Annual Tax Amount $5,115
Tax Year 2023
Lot Size 6,969 Sqft
Property Description
Step into this stunning SE Gresham home and fall in love with all it has to offer. This single level ranch presents 2,194 sq ft of functional living space and 3 car garage, all on a corner lot. Host gatherings in the formal dining room or gather together in the great room with vaulted ceilings and cozy gas fireplace. The expansive kitchen, large island, pantry and loads of storage make this home perfect for constructing all of your favorite meals. As you move down the hallway, you'll find privacy for everyone plus your own restful sanctuary. The primary suite features large open space, vaulted ceilings, ceiling fan and loads of natural light. Primary bathroom hosts large tile shower, jetted tub, double sinks and oversized closet. A little further down you'll find 3 more vaulted bedrooms and hall bath with skylight to top it off. Washer and dryer included. Spend your mornings on the private back patio while watching nature stroll on by in the large open field or stare at the gorgeous mountains in the distance. Open House: Saturday, March 9 from 1PM-3PM!
Location
State OR
County Multnomah
Area _144
Zoning LDR-7
Rooms
Basement Crawl Space
Interior
Interior Features Garage Door Opener, Granite, High Ceilings, Hookup Available, Jetted Tub, Laundry, Skylight, Vaulted Ceiling, Vinyl Floor, Wallto Wall Carpet, Washer Dryer
Heating Forced Air
Cooling Central Air
Fireplaces Number 1
Fireplaces Type Gas
Appliance Builtin Oven, Cook Island, Cooktop, Dishwasher, Disposal, Down Draft, Island, Microwave, Pantry, Plumbed For Ice Maker, Stainless Steel Appliance, Tile
Exterior
Exterior Feature Fenced, Patio, Porch, Public Road, Yard
Garage Attached
Garage Spaces 3.0
View Mountain, Territorial, Trees Woods
Roof Type Composition
Garage Yes
Building
Lot Description Corner Lot, Gentle Sloping, Level
Story 1
Foundation Concrete Perimeter
Sewer Public Sewer
Water Public Water
Level or Stories 1
Schools
Elementary Schools Powell Valley
Middle Schools Gordon Russell
High Schools Sam Barlow
Others
Senior Community No
Acceptable Financing Cash, Conventional, FHA, VALoan
Listing Terms Cash, Conventional, FHA, VALoan
Read Less Info
Want to know what your home might be worth? Contact us for a FREE valuation!

Our team is ready to help you sell your home for the highest possible price ASAP

GET MORE INFORMATION

Principal Broker | Lic# 201210644
ted@beachdogrealestategroup.com
1915 NE Stucki Ave. Suite 250, Hillsboro, OR, 97006







