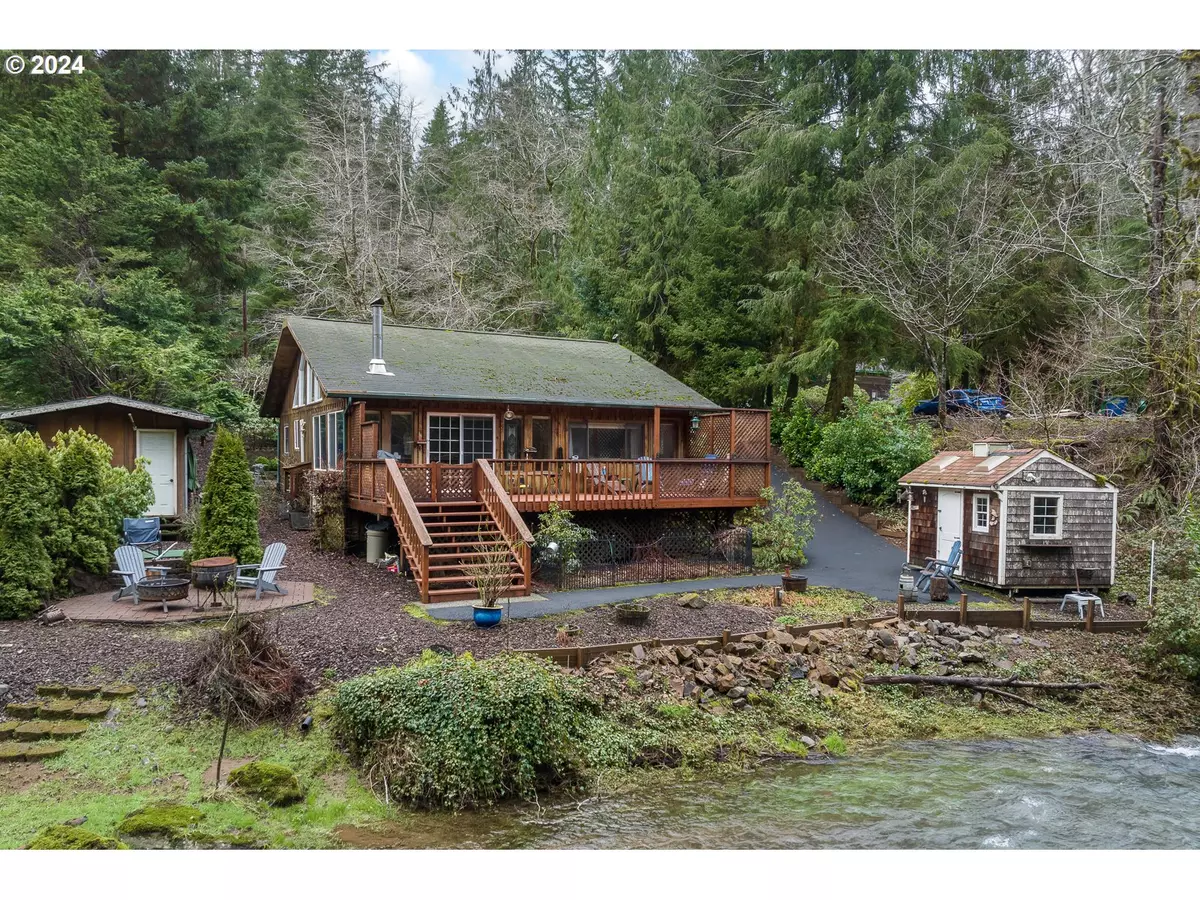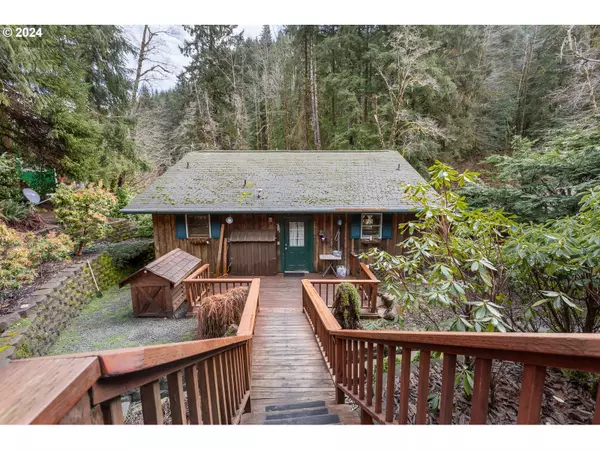Bought with Dominion Coast and Valley Real Estate LLC
$425,000
$424,900
For more information regarding the value of a property, please contact us for a free consultation.
2 Beds
1 Bath
1,360 SqFt
SOLD DATE : 03/21/2024
Key Details
Sold Price $425,000
Property Type Single Family Home
Sub Type Single Family Residence
Listing Status Sold
Purchase Type For Sale
Square Footage 1,360 sqft
Price per Sqft $312
Subdivision Bear Creek Hideout
MLS Listing ID 24185095
Sold Date 03/21/24
Style Cabin
Bedrooms 2
Full Baths 1
Year Built 1958
Annual Tax Amount $1,894
Tax Year 2023
Lot Size 0.290 Acres
Property Description
Welcome to your enchanting creekfront retreat in Otis, Oregon! This cozy cabin, nestled in the heart of nature, boasts vaulted ceilings, clerestory windows, and a spacious kitchen with a large bar and pantry. Imagine the serenity of relaxing on the deck, surrounded by the soothing sounds of the beautiful creek. Adding to the allure of this property are the plum, apple, pear, and cherry trees that grace the landscape, providing a touch of orchard charm. The lush surroundings create a picturesque setting for both summer getaways and year-round living. With 2 bedrooms plus a loft, a detached 2-stall garage, and a workshop, this home offers a perfect blend of comfort and practicality. The paved driveway ensures easy access, and a tool shed/fishing tackle shed near the creek caters to fishing and landscaping needs. Stay comfortable year-round with the mini-split heating and cooling system, allowing you to tailor the climate to your preference. It's worth noting that while the second bedroom is non-conforming as it lacks a closet, the property taxes list it as a 2-bedroom, providing flexibility in how the space can be utilized. This charming cabin is a unique blend of comfort and nature in Otis, Oregon, and the addition of the fruit trees adds character and a touch of orchard elegance to the overall appeal of the property. We invite you to experience the magic of this creekfront retreat.
Location
State OR
County Lincoln
Area _200
Zoning R-1
Interior
Interior Features Tile Floor, Vaulted Ceiling, Wallto Wall Carpet, Washer Dryer
Heating Ductless, Heat Pump, Zoned
Appliance Dishwasher, Free Standing Range, Free Standing Refrigerator, Microwave
Exterior
Exterior Feature Deck, Tool Shed
Garage Detached
Garage Spaces 2.0
Waterfront Yes
Waterfront Description Creek
View Creek Stream
Roof Type Composition
Garage Yes
Building
Story 2
Foundation Concrete Perimeter
Sewer Standard Septic
Water Community
Level or Stories 2
Schools
Elementary Schools Oceanlake
Middle Schools Taft
High Schools Taft
Others
Senior Community No
Acceptable Financing Cash, Conventional, FHA, VALoan
Listing Terms Cash, Conventional, FHA, VALoan
Read Less Info
Want to know what your home might be worth? Contact us for a FREE valuation!

Our team is ready to help you sell your home for the highest possible price ASAP

GET MORE INFORMATION

Principal Broker | Lic# 201210644
ted@beachdogrealestategroup.com
1915 NE Stucki Ave. Suite 250, Hillsboro, OR, 97006







