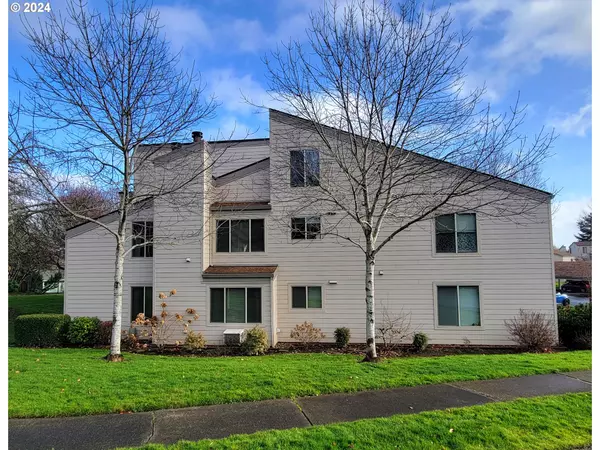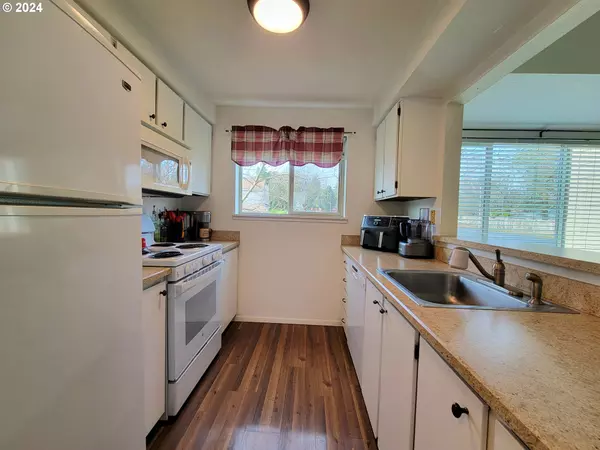Bought with Windermere Bridgeport Realty Group
$299,900
$299,900
For more information regarding the value of a property, please contact us for a free consultation.
3 Beds
2.1 Baths
1,470 SqFt
SOLD DATE : 03/21/2024
Key Details
Sold Price $299,900
Property Type Townhouse
Sub Type Townhouse
Listing Status Sold
Purchase Type For Sale
Square Footage 1,470 sqft
Price per Sqft $204
Subdivision Greenway
MLS Listing ID 23639183
Sold Date 03/21/24
Style Loft, Townhouse
Bedrooms 3
Full Baths 2
Condo Fees $465
HOA Fees $465/mo
Year Built 1989
Annual Tax Amount $3,341
Tax Year 2023
Property Description
Delightful and light filled 3 bedroom 2.5 bathroom townhome style condo in a Great Community! Vaulted ceilings in living room and upper bedroom. Primary suite features attached full bathroom, walk-in shower and 2 closets. Upper bedroom features attached half bathroom, huge walk-in closet and additional attic storage. Brand new carpets. Newer kitchen range, light fixtures and paint. New siding and windows 2017. Separate laundry room with shelving. This units patio feels private and secluded when the trees are in full bloom. Storage closet attached to patio. Serene walking paths, ample guest parking, RV/boat storage, 2 outdoor swimming pools, party/meeting room and tennis court. Fantastic location, close proximityto bus, Greenway Park, Fanno Creek Trail, Conestoga Recreation and Aquatic Center, Schools, Whole Foods, Washington Square & eateries. Quick access to 217 & I-5! No rental cap! Dog/Cat ok! FHA, VA, Conventional approved.
Location
State OR
County Washington
Area _150
Interior
Interior Features Ceiling Fan, Laminate Flooring, Laundry, Vaulted Ceiling, Wallto Wall Carpet
Heating Baseboard, Forced Air
Fireplaces Number 1
Fireplaces Type Wood Burning
Appliance Dishwasher, Disposal, Free Standing Range, Free Standing Refrigerator
Exterior
Exterior Feature Deck, R V Boat Storage, Tennis Court
Garage Carport
Roof Type Composition
Garage Yes
Building
Lot Description Trees
Story 2
Sewer Public Sewer
Water Public Water
Level or Stories 2
Schools
Elementary Schools Greenway
Middle Schools Conestoga
High Schools Southridge
Others
Senior Community No
Acceptable Financing Cash, Conventional, FHA, VALoan
Listing Terms Cash, Conventional, FHA, VALoan
Read Less Info
Want to know what your home might be worth? Contact us for a FREE valuation!

Our team is ready to help you sell your home for the highest possible price ASAP

GET MORE INFORMATION

Principal Broker | Lic# 201210644
ted@beachdogrealestategroup.com
1915 NE Stucki Ave. Suite 250, Hillsboro, OR, 97006







