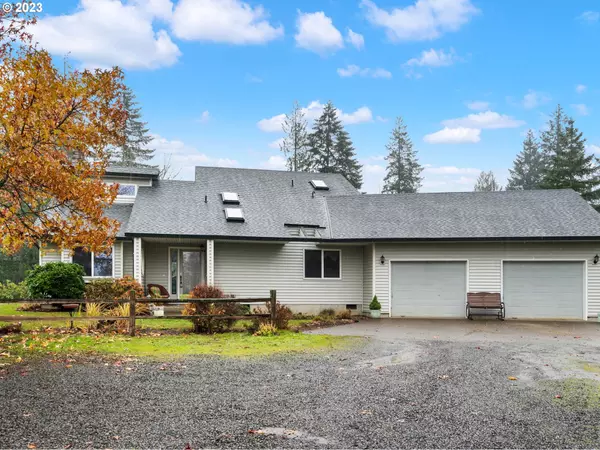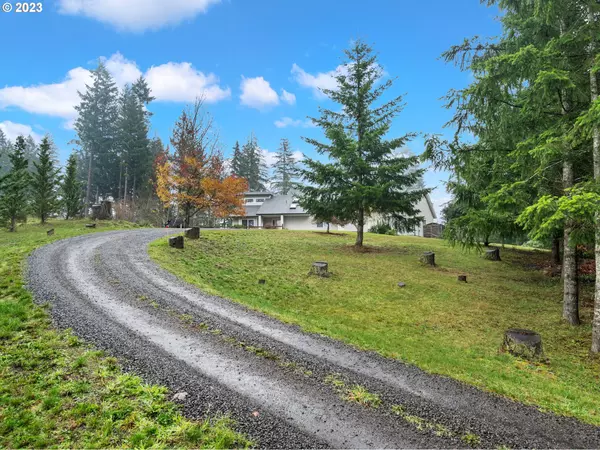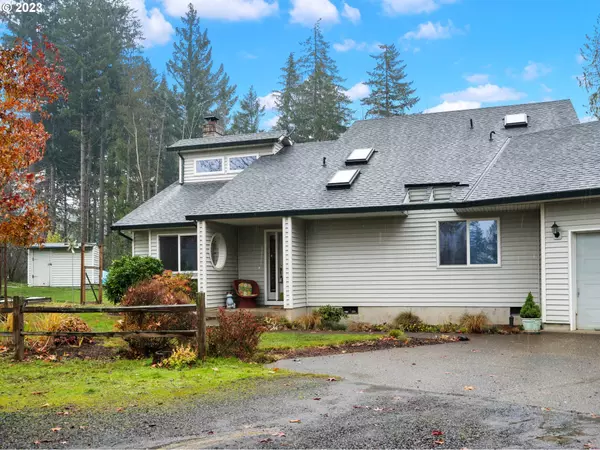Bought with Premiere Property Group, LLC
$790,000
$785,000
0.6%For more information regarding the value of a property, please contact us for a free consultation.
3 Beds
2 Baths
1,756 SqFt
SOLD DATE : 03/22/2024
Key Details
Sold Price $790,000
Property Type Single Family Home
Sub Type Single Family Residence
Listing Status Sold
Purchase Type For Sale
Square Footage 1,756 sqft
Price per Sqft $449
MLS Listing ID 23295407
Sold Date 03/22/24
Style Stories2, Custom Style
Bedrooms 3
Full Baths 2
Year Built 1993
Annual Tax Amount $5,208
Tax Year 2023
Lot Size 12.660 Acres
Property Description
Meticulously maintained, custom style home nestled in the picturesque foothills near Banks. 1756 sqft home, set upon 12.66 acres, warmly integrates modern luxury with the tranquility of its natural surroundings, offering a lifestyle of serenity and sophistication. Features 3 beds/2 baths, vaulted high ceilings, skylights, and tons of natural light. The open-concept design allows for a seamless flow between main living spaces. Great living room with wood burning fireplace. Large, furnished kitchen features sleek, granite countertops, high-end built-in appliances, fridge, ample storage, and a cozy eating area. Upstairs the private primary suite features walk-in-closet, walk-in shower and a deck with views. Additional two bedrooms on main level offers comfort and flexibility. Extensive property features premium zoning offering maximum freedom, a year-round creek, fenced garden with raised beds, acres of marketable timber plus 1800 new trees planted in 2019. Perfect backdrop for outdoor activities or simply unwinding in nature's embrace. Attached oversized garage with storage options. New updates and upgrades: water filtration, heat pump and furnace, water heater, decks and railing, large finished attic storage. Concrete pad wired for 220V hot tub, & electrical panel with a transfer switch ready for a generator. Small utility trailer, DeWalt 6000-watt genset, 7.0 cu ft chest freezer, DR Field and Brush Mower are all included. Fantastic location, minutes to Banks-Vernonia Trail for biking and hiking, downtown Banks. Easy access to Hwy 26 for commuting to Hillsboro, Silicone Forest, and a quick trip to the coast. Come experience the magic of this exceptional home and discover the unparalleled lifestyle it offers in the heart of Oregon's stunning landscape.
Location
State OR
County Washington
Area _149
Zoning AF-10
Rooms
Basement Crawl Space
Interior
Interior Features Ceiling Fan, Garage Door Opener, Granite, Hardwood Floors, High Ceilings, Laminate Flooring, Laundry, Vaulted Ceiling, Wallto Wall Carpet, Water Purifier
Heating Forced Air
Cooling Heat Pump
Fireplaces Number 1
Fireplaces Type Wood Burning
Appliance Builtin Oven, Cooktop, Dishwasher, Disposal, Free Standing Refrigerator, Granite, Microwave, Stainless Steel Appliance
Exterior
Exterior Feature Covered Deck, Deck, Dog Run, Outbuilding, Patio, Porch, Raised Beds, R V Parking, Tool Shed, Yard
Garage Attached, Oversized
Garage Spaces 2.0
Waterfront Yes
Waterfront Description Creek
View Creek Stream, Territorial, Trees Woods
Roof Type Composition
Garage Yes
Building
Lot Description Private, Trees, Wooded
Story 2
Foundation Concrete Perimeter
Sewer Septic Tank
Water Well
Level or Stories 2
Schools
Elementary Schools Banks
Middle Schools Banks
High Schools Banks
Others
Senior Community No
Acceptable Financing Cash, Conventional, FHA, VALoan
Listing Terms Cash, Conventional, FHA, VALoan
Read Less Info
Want to know what your home might be worth? Contact us for a FREE valuation!

Our team is ready to help you sell your home for the highest possible price ASAP

GET MORE INFORMATION

Principal Broker | Lic# 201210644
ted@beachdogrealestategroup.com
1915 NE Stucki Ave. Suite 250, Hillsboro, OR, 97006







