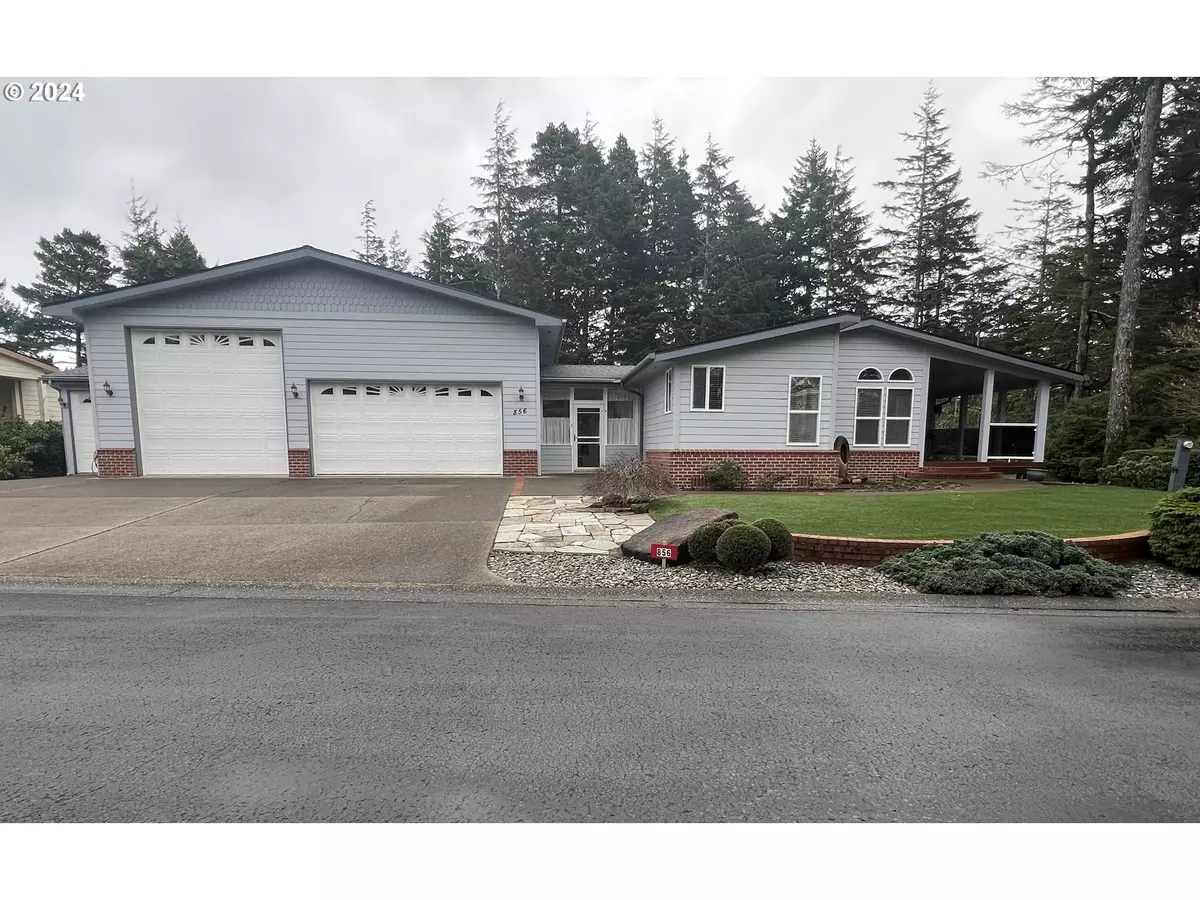Bought with Coldwell Banker Coast Real Est
$579,000
$579,900
0.2%For more information regarding the value of a property, please contact us for a free consultation.
2 Beds
2.1 Baths
1,764 SqFt
SOLD DATE : 03/25/2024
Key Details
Sold Price $579,000
Property Type Manufactured Home
Sub Type Manufactured Homeon Real Property
Listing Status Sold
Purchase Type For Sale
Square Footage 1,764 sqft
Price per Sqft $328
Subdivision Florentine Estates
MLS Listing ID 24327136
Sold Date 03/25/24
Style Triple Wide Manufactured
Bedrooms 2
Full Baths 2
Condo Fees $135
HOA Fees $135/mo
Year Built 1999
Annual Tax Amount $1,842
Tax Year 2023
Lot Size 0.330 Acres
Property Description
Don't miss out on this immaculate 2-bedroom plus den, 2.5-bathroom home situated on a meticulously maintained .33-acre lot, offering unparalleled privacy with a natural wetlands area as its backdrop. For those seeking even more seclusion, an additional lot to the south is available for purchase separately.Recently upgraded with a new roof in 2023 and interior enhancements in 2021, including walk-in Corian surround showers and updated flooring, this home exudes modern elegance and comfort. The bright chef's kitchen features Corian countertops, an island, breakfast nook, and a skylight with shade, creating an inviting space for culinary endeavors.A triple 34'x36' garage with 12' and 8' doors, along with a single garage, offers ample storage and workspace, complete with loft storage, cabinets, and insulation. RV enthusiasts will appreciate the convenience of full hookups, including dump, 30-amp power, and water access.Outside, the property is fully fenced, ensuring privacy and security, with additional storage provided by a shed. Enjoy the proximity to the beach and historic Old Town Florence, where culinary delights await.With its desirable location, impeccable condition, and array of features, this home won't last long. Schedule your viewing today to experience the perfect blend of comfort, convenience, and tranquility.
Location
State OR
County Lane
Area _227
Zoning MR
Rooms
Basement Crawl Space
Interior
Interior Features Ceiling Fan, High Ceilings, Jetted Tub, Laminate Flooring, Laundry
Heating Forced Air
Cooling None
Fireplaces Number 1
Fireplaces Type Gas
Appliance Builtin Oven, Cooktop, Dishwasher, Disposal, Free Standing Refrigerator, Microwave, Pantry
Exterior
Exterior Feature Fenced, R V Hookup, R V Parking, R V Boat Storage, Tool Shed, Yard
Garage Attached
Garage Spaces 4.0
View Territorial
Roof Type Composition
Garage Yes
Building
Lot Description Level, Trees, Wooded
Story 1
Foundation Block
Sewer Public Sewer
Water Public Water
Level or Stories 1
Schools
Elementary Schools Siuslaw
Middle Schools Siuslaw
High Schools Siuslaw
Others
Senior Community Yes
Acceptable Financing Cash, Conventional, VALoan
Listing Terms Cash, Conventional, VALoan
Read Less Info
Want to know what your home might be worth? Contact us for a FREE valuation!

Our team is ready to help you sell your home for the highest possible price ASAP

GET MORE INFORMATION

Principal Broker | Lic# 201210644
ted@beachdogrealestategroup.com
1915 NE Stucki Ave. Suite 250, Hillsboro, OR, 97006







