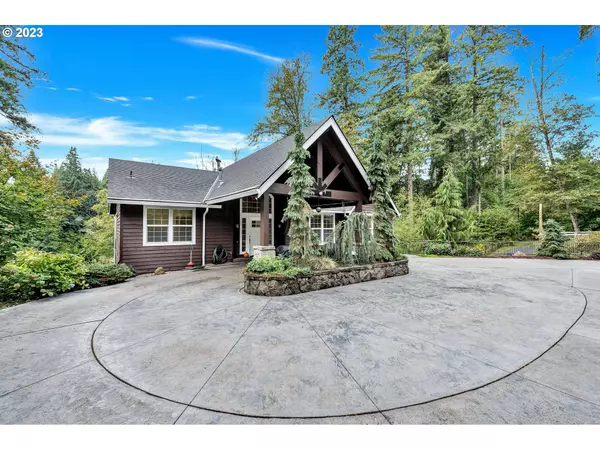Bought with Cascadia NW Real Estate
$920,000
$970,000
5.2%For more information regarding the value of a property, please contact us for a free consultation.
3 Beds
3 Baths
2,800 SqFt
SOLD DATE : 03/25/2024
Key Details
Sold Price $920,000
Property Type Single Family Home
Sub Type Single Family Residence
Listing Status Sold
Purchase Type For Sale
Square Footage 2,800 sqft
Price per Sqft $328
MLS Listing ID 23132368
Sold Date 03/25/24
Style Daylight Ranch, Timber Frame
Bedrooms 3
Full Baths 3
Year Built 2004
Annual Tax Amount $7,905
Tax Year 2023
Lot Size 2.110 Acres
Property Description
Welcome to your very own hidden gem, nestled at the end of a private, tranquil road. Privacy is the hallmark of this property, with approximately 220 feet of East Fork Lewis River frontage offering the perfect launchpad for water adventures or a serene spot to watch mesmerizing sunsets. The land offers a mini barn with a fenced area, large yard for outdoor gatherings, and a spacious deck with more breathtaking views. Enjoy the gourmet chef's kitchen boasting granite countertops, a capacious pantry closet, and efficient stainless steel gas appliances! The high vaulted ceiling living room boasts a beautiful fireplace surround, adding warmth and character to the space filled with tons of natural light. The primary bedroom on the main floor has a private ensuite and a lower-level bedroom with an exterior entry offering potential mother in law suite. This is your opportunity to own a secluded sanctuary with a brand new roof in late 2021, fresh exterior paint in 2022, and new water heater in 2023 that blends nature and luxury living!
Location
State WA
County Clark
Area _52
Zoning R-5
Rooms
Basement Daylight, Finished
Interior
Interior Features Ceiling Fan, Central Vacuum, Granite, Hardwood Floors, High Ceilings, Jetted Tub, Laundry, Vaulted Ceiling, Wallto Wall Carpet, Washer Dryer, Wood Floors
Heating Forced Air, Heat Pump, Wood Stove
Cooling Central Air
Fireplaces Number 1
Fireplaces Type Stove, Wood Burning
Appliance Builtin Range, Dishwasher, Free Standing Refrigerator, Gas Appliances, Granite, Pantry, Plumbed For Ice Maker, Stainless Steel Appliance, Tile
Exterior
Exterior Feature Barn, Covered Deck, Covered Patio, Deck, Fenced, Garden, Patio, Poultry Coop, Private Road, Raised Beds, Yard
Garage Oversized
Garage Spaces 2.0
View River, Trees Woods
Roof Type Composition
Garage Yes
Building
Lot Description Level, Secluded, Sloped
Story 2
Sewer Septic Tank
Water Public Water
Level or Stories 2
Schools
Elementary Schools La Center
Middle Schools La Center
High Schools La Center
Others
Senior Community No
Acceptable Financing Cash, Conventional, FHA, VALoan
Listing Terms Cash, Conventional, FHA, VALoan
Read Less Info
Want to know what your home might be worth? Contact us for a FREE valuation!

Our team is ready to help you sell your home for the highest possible price ASAP

GET MORE INFORMATION

Principal Broker | Lic# 201210644
ted@beachdogrealestategroup.com
1915 NE Stucki Ave. Suite 250, Hillsboro, OR, 97006







