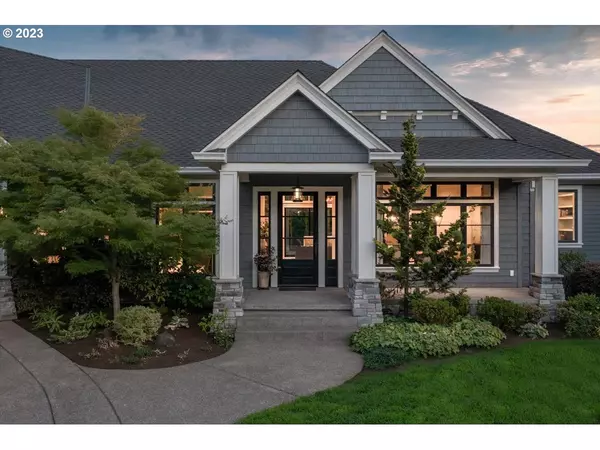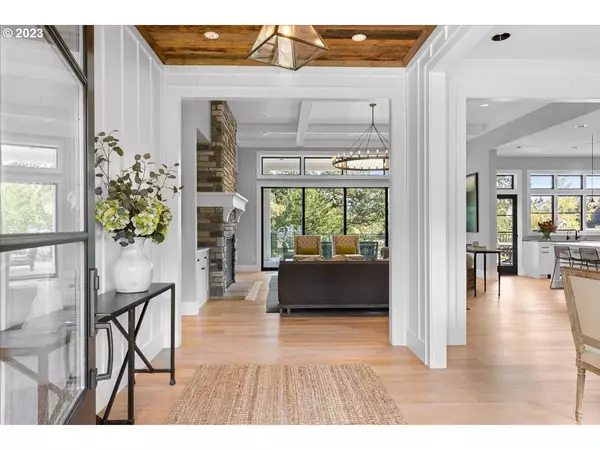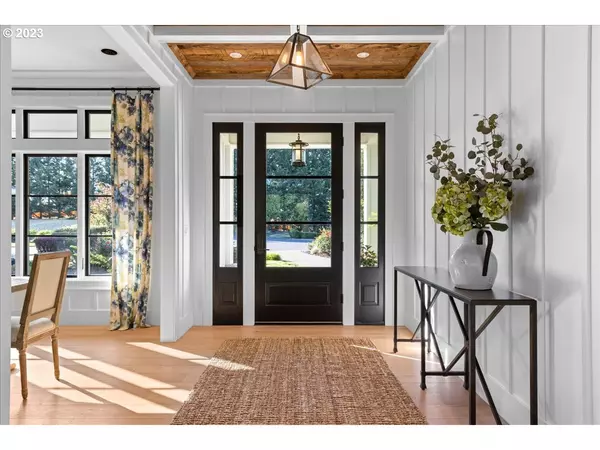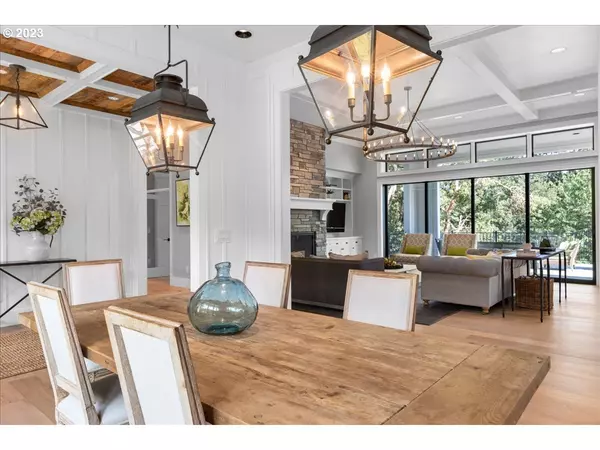Bought with Cascade Hasson Sotheby's International Realty
$1,950,000
$2,050,000
4.9%For more information regarding the value of a property, please contact us for a free consultation.
4 Beds
3.1 Baths
5,209 SqFt
SOLD DATE : 03/25/2024
Key Details
Sold Price $1,950,000
Property Type Single Family Home
Sub Type Single Family Residence
Listing Status Sold
Purchase Type For Sale
Square Footage 5,209 sqft
Price per Sqft $374
Subdivision Ironwood Acres
MLS Listing ID 23253231
Sold Date 03/25/24
Style Custom Style
Bedrooms 4
Full Baths 3
Year Built 2014
Annual Tax Amount $12,594
Tax Year 2022
Lot Size 0.430 Acres
Property Description
Where luxury meets functionality. Welcome home to this perfectly designed and immaculately maintained property on a large, private lot in a cul-de-sac just steps from 2023 Street of Dreams! Many of its unique features were inspired by selections from Alan Mascord's 2013 Street of Dreams home, including the barnwood ceilings. This home flows beautifully between both levels and has an abundance of storage, including the 536 partially-finished square feet off the lower-level laundry room that could easily be converted to guest quarters. Bonus room on lower level would be perfect for a wine cellar. Heated floors in all three full bathrooms. Double sliding glass doors on both levels open up to the beautifully manicured yard and two firepits, including one on the expansive covered Trex deck. Property backs to protected wetlands. Tesla EV charger in oversized garage with epoxy flooring & convenient holiday lighting outlets both inside and out! Too many features to list - don't miss this incredible home!
Location
State OR
County Washington
Area _151
Zoning VLDR
Rooms
Basement Crawl Space, Daylight, Exterior Entry
Interior
Interior Features Ceiling Fan, Engineered Hardwood, Garage Door Opener, Hardwood Floors, Heated Tile Floor, High Ceilings, Laundry, Marble, Soaking Tub, Sound System, Sprinkler, Vaulted Ceiling, Wainscoting, Wallto Wall Carpet, Washer Dryer, Water Purifier, Wood Floors
Heating E N E R G Y S T A R Qualified Equipment, Forced Air95 Plus
Cooling Energy Star Air Conditioning
Fireplaces Number 1
Fireplaces Type Gas
Appliance Appliance Garage, Builtin Oven, Builtin Range, Builtin Refrigerator, Dishwasher, Disposal, Double Oven, Down Draft, E N E R G Y S T A R Qualified Appliances, Gas Appliances, Island, Microwave, Pantry, Range Hood, Stainless Steel Appliance, Water Purifier, Wine Cooler
Exterior
Exterior Feature Covered Deck, Covered Patio, Fire Pit, Gas Hookup, Patio, Porch, Private Road, Sprinkler, Yard
Garage Attached, ExtraDeep, Oversized
Garage Spaces 3.0
View Park Greenbelt, Territorial
Roof Type Composition
Garage Yes
Building
Lot Description Cul_de_sac, Green Belt, Private, Road Maintenance Agreement
Story 2
Sewer Public Sewer
Water Public Water
Level or Stories 2
Schools
Elementary Schools Hawks View
Middle Schools Sherwood
High Schools Sherwood
Others
Senior Community No
Acceptable Financing CallListingAgent, Cash, Conventional, FHA, VALoan
Listing Terms CallListingAgent, Cash, Conventional, FHA, VALoan
Read Less Info
Want to know what your home might be worth? Contact us for a FREE valuation!

Our team is ready to help you sell your home for the highest possible price ASAP

GET MORE INFORMATION

Principal Broker | Lic# 201210644
ted@beachdogrealestategroup.com
1915 NE Stucki Ave. Suite 250, Hillsboro, OR, 97006







