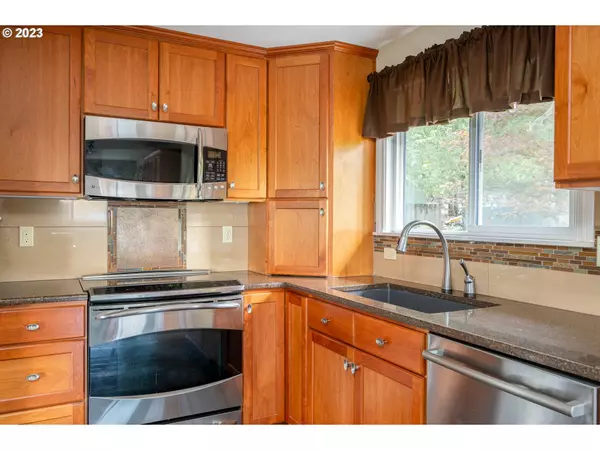Bought with Living Room Realty
$700,000
$699,950
For more information regarding the value of a property, please contact us for a free consultation.
4 Beds
4 Baths
3,172 SqFt
SOLD DATE : 03/20/2024
Key Details
Sold Price $700,000
Property Type Single Family Home
Sub Type Single Family Residence
Listing Status Sold
Purchase Type For Sale
Square Footage 3,172 sqft
Price per Sqft $220
Subdivision Beautiful Mt. Scott
MLS Listing ID 23006854
Sold Date 03/20/24
Style Custom Style
Bedrooms 4
Full Baths 4
Year Built 1971
Annual Tax Amount $7,496
Tax Year 2022
Lot Size 0.280 Acres
Property Description
Spectacular view property on desirable Mt. Scott! This home has two primary suites and could easily support a Multi-Gen living situation. 4 bedrooms, 4 full bathrooms, Den with separate entrance, utility room with lots of storage, living room, family room, two gorgeous view balconies, deck in back for all of your entertaining, formal dining room and gourmet kitchen! Kitchen has beautiful cherry cabinets, SS appliances, quartz countertops, 6 top eating bar, island and opens up to the living room and formal dining for an open concept feel. Dining has beautiful custom built buffet for additional storage that matches the kitchen cabinetry. Primary bedroom #1 has huge walk-in closet with organizer, soaking tub, walk-in shower, private view balcony, double sink vanity and a cozy gas fireplace! Primary Suite #2 has also a huge walk-in closet and full bathroom. Oversized double car garage with tons of storage and an extra workshop for the handyman! Huge cul-de-sac lot provides lots of privacy with gorgeous views of the city and trees, raised garden beds for the gardener, sprinklers in the front and back, hot-tub and RV Parking. Don't miss this gem! Call today for your private tour!! [Home Energy Score = 4. HES Report at https://rpt.greenbuildingregistry.com/hes/OR10223604]
Location
State OR
County Multnomah
Area _143
Zoning R7A
Rooms
Basement Daylight, Finished
Interior
Interior Features Ceiling Fan, Engineered Hardwood, Garage Door Opener, High Ceilings, Laundry, Quartz, Solar Tube
Heating Forced Air90, Mini Split
Cooling Central Air
Fireplaces Number 3
Fireplaces Type Gas, Wood Burning
Appliance Builtin Range, Cooktop, Dishwasher, Disposal, Island, Microwave, Plumbed For Ice Maker, Quartz, Range Hood, Stainless Steel Appliance, Tile
Exterior
Exterior Feature Covered Patio, Deck, Garden, Gas Hookup, Patio, Porch, Raised Beds, R V Parking, Security Lights, Sprinkler, Workshop, Yard
Garage Spaces 2.0
View City, Trees Woods
Roof Type Composition
Garage No
Building
Lot Description Cul_de_sac, Gentle Sloping, Level, Trees
Story 3
Foundation Concrete Perimeter
Sewer Public Sewer
Water Public Water
Level or Stories 3
Schools
Elementary Schools Gilbert Park
Middle Schools Alice Ott
High Schools David Douglas
Others
Acceptable Financing Cash, Conventional, FHA, VALoan
Listing Terms Cash, Conventional, FHA, VALoan
Read Less Info
Want to know what your home might be worth? Contact us for a FREE valuation!

Our team is ready to help you sell your home for the highest possible price ASAP

GET MORE INFORMATION

Principal Broker | Lic# 201210644
ted@beachdogrealestategroup.com
1915 NE Stucki Ave. Suite 250, Hillsboro, OR, 97006







