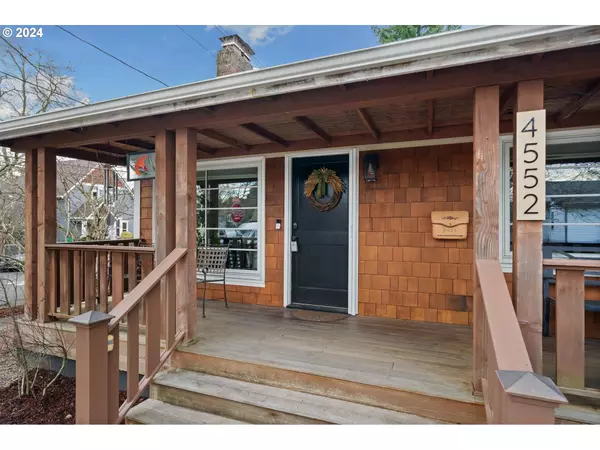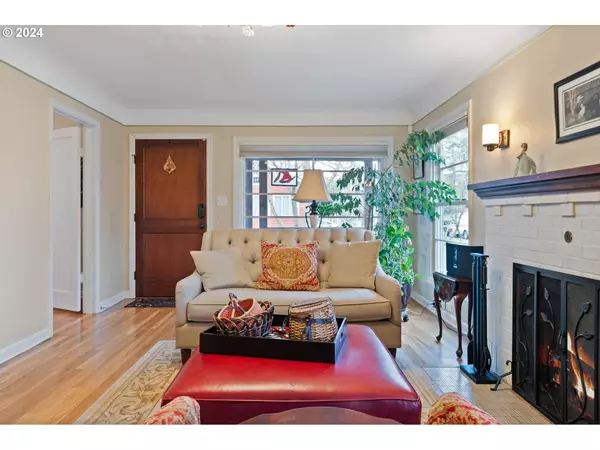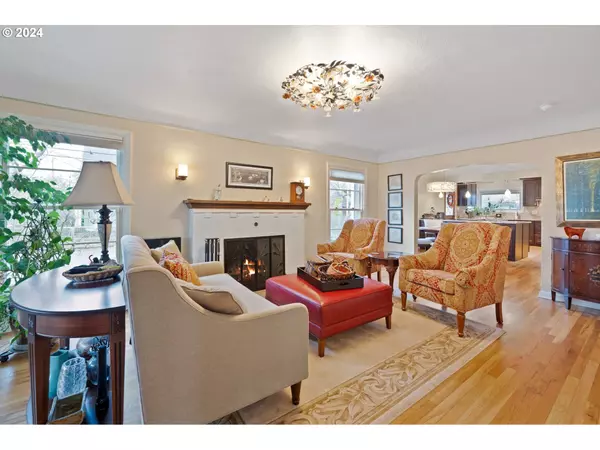Bought with Works Real Estate
$760,000
$750,000
1.3%For more information regarding the value of a property, please contact us for a free consultation.
4 Beds
2 Baths
2,338 SqFt
SOLD DATE : 03/25/2024
Key Details
Sold Price $760,000
Property Type Single Family Home
Sub Type Single Family Residence
Listing Status Sold
Purchase Type For Sale
Square Footage 2,338 sqft
Price per Sqft $325
MLS Listing ID 24212068
Sold Date 03/25/24
Style Bungalow
Bedrooms 4
Full Baths 2
Year Built 1948
Annual Tax Amount $5,881
Tax Year 2023
Lot Size 3,920 Sqft
Property Description
I'm a pristine bungalow in excellent condition, with the primary on the main, original hard wood floors, high coved ceilings, cozy fire place and elegant entertainer's kitchen with a charming dutch door to say Hi to the neighbors as they pass by. My double paned windows and floor plan really make me ideal for multiple people to work from home! The downstairs basement is fully finished with it's own bedroom, livingroom, bathroom and entry from the garage, so if you wanted to make it into an ADU it could be perfect for that. I'm looking forward to showing you how beautiful I become in the Spring. I'm surrounded by 8 flowering cherry trees, Japanese maples, purple wisteria, lilies, hydrangeas and so much more, all maintained by a drip system for your ease of enjoyment. My roof as well was inspected and comes with a warranty. This home and neighborhood embraces what Portland is known for - friendly neighbors who throw meet the neighborhood block parties and close to the Alberta Arts District with all of its dining and entertainment options. Make this your home and experience life to the fullest Portland style.
Location
State OR
County Multnomah
Area _142
Rooms
Basement Finished, Full Basement
Interior
Interior Features Granite, Hardwood Floors, High Ceilings, Wood Floors
Heating Forced Air
Cooling Heat Pump, Other
Fireplaces Number 1
Fireplaces Type Wood Burning
Appliance Builtin Oven, Dishwasher, Free Standing Range, Free Standing Refrigerator, Gas Appliances, Granite, Induction Cooktop, Island, Microwave, Stainless Steel Appliance
Exterior
Exterior Feature Covered Deck, Covered Patio, Deck, Fenced, Garden, Patio, Porch, Sprinkler, Yard
Garage Attached
Garage Spaces 1.0
Roof Type Composition
Garage Yes
Building
Lot Description Corner Lot
Story 2
Sewer Public Sewer
Water Public Water
Level or Stories 2
Schools
Elementary Schools Vernon
Middle Schools Vernon
High Schools Jefferson
Others
Senior Community No
Acceptable Financing Cash, Conventional, FHA, VALoan
Listing Terms Cash, Conventional, FHA, VALoan
Read Less Info
Want to know what your home might be worth? Contact us for a FREE valuation!

Our team is ready to help you sell your home for the highest possible price ASAP

GET MORE INFORMATION

Principal Broker | Lic# 201210644
ted@beachdogrealestategroup.com
1915 NE Stucki Ave. Suite 250, Hillsboro, OR, 97006







