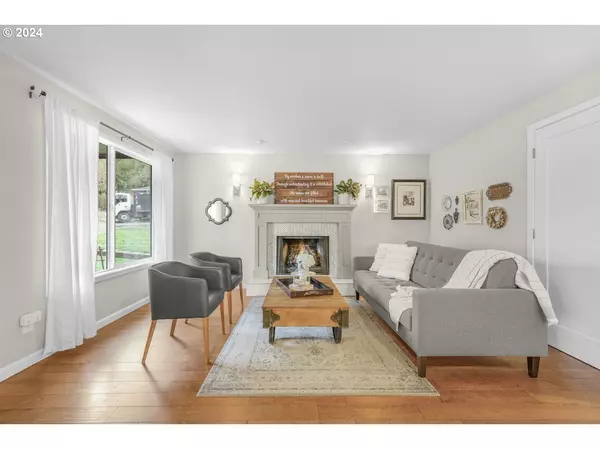Bought with Suntree Inc., Realtors
$700,000
$750,000
6.7%For more information regarding the value of a property, please contact us for a free consultation.
5 Beds
3 Baths
2,342 SqFt
SOLD DATE : 03/26/2024
Key Details
Sold Price $700,000
Property Type Single Family Home
Sub Type Single Family Residence
Listing Status Sold
Purchase Type For Sale
Square Footage 2,342 sqft
Price per Sqft $298
MLS Listing ID 24462990
Sold Date 03/26/24
Style Stories1, Ranch
Bedrooms 5
Full Baths 3
Year Built 1977
Annual Tax Amount $6,039
Tax Year 2023
Lot Size 10,018 Sqft
Property Description
Rare opportunity to own both a beautiful remolded one level, 1482 sq ft home and also a detached 860 sq ft ADU. Multigenerational living, rental income or home based business options. Main house has 3 bedrooms & 2 baths featuring a 2015 addition that added a vaulted ceiling primary suite and bathroom with oversized shower, dual sinks and water closet. Open floor plan main living with gas fireplace, HGTV worthy kitchen and dining area with loads of natural light. Second seperate living area features built in's and slider leading out to an entertainer's patio with gazebo. Beyond the patio is a fully permitted ADU that was built in 2020 to perfectly match the main house. Featuring 2 bedrooms, 1 bath, full sized kitchen, washer/dryer and its own covered front porch. Lot is .23 acres and has raised beds and berries for urban gardening. Solar panels are owned. All appliances included in the sale. 2 car garage.
Location
State OR
County Washington
Area _151
Rooms
Basement Crawl Space
Interior
Interior Features Accessory Dwelling Unit, Ceiling Fan, Engineered Hardwood, Garage Door Opener, Murphy Bed, Quartz, Washer Dryer
Heating Ductless, Heat Pump
Cooling Heat Pump
Fireplaces Number 1
Fireplaces Type Gas
Appliance Appliance Garage, Convection Oven, Dishwasher, Disposal, Free Standing Range, Free Standing Refrigerator, Island, Microwave
Exterior
Exterior Feature Covered Patio, Garden, Gas Hookup, Patio, Porch, Raised Beds, Sprinkler, Tool Shed, Yard
Garage Attached
Garage Spaces 2.0
Roof Type Composition
Garage Yes
Building
Lot Description Cul_de_sac, Gentle Sloping
Story 1
Foundation Concrete Perimeter
Sewer Public Sewer
Water Public Water
Level or Stories 1
Schools
Elementary Schools Hawks View
Middle Schools Sherwood
High Schools Sherwood
Others
Senior Community No
Acceptable Financing Cash, Conventional, FHA, VALoan
Listing Terms Cash, Conventional, FHA, VALoan
Read Less Info
Want to know what your home might be worth? Contact us for a FREE valuation!

Our team is ready to help you sell your home for the highest possible price ASAP

GET MORE INFORMATION

Principal Broker | Lic# 201210644
ted@beachdogrealestategroup.com
1915 NE Stucki Ave. Suite 250, Hillsboro, OR, 97006







