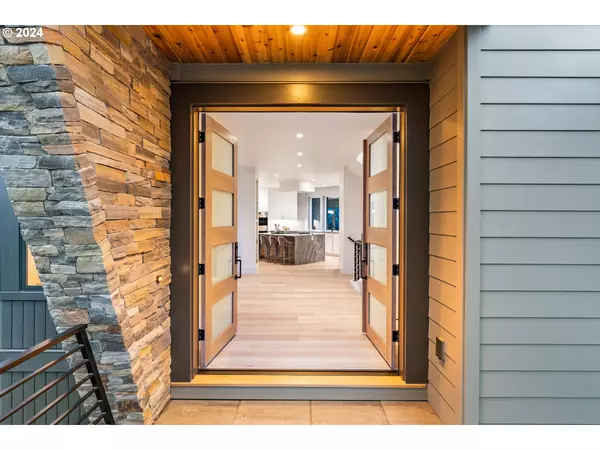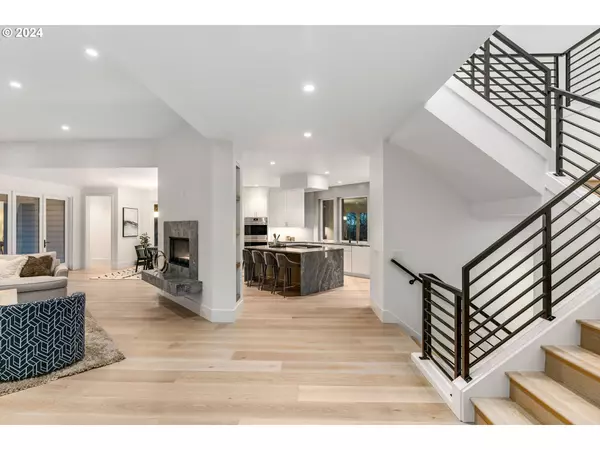Bought with Harnish Company Realtors
$2,147,000
$2,147,000
For more information regarding the value of a property, please contact us for a free consultation.
4 Beds
4.1 Baths
4,709 SqFt
SOLD DATE : 03/28/2024
Key Details
Sold Price $2,147,000
Property Type Single Family Home
Sub Type Single Family Residence
Listing Status Sold
Purchase Type For Sale
Square Footage 4,709 sqft
Price per Sqft $455
MLS Listing ID 24199806
Sold Date 03/28/24
Style Contemporary, Traditional
Bedrooms 4
Full Baths 4
Year Built 2023
Annual Tax Amount $25,584
Tax Year 2023
Property Description
Welcome to Uplands Hilltop Retreat, where eagles soar. This magnificent is perched high above Iron Mountain Park, offering breathtaking 180-degree views of the lake and valley. Enter a smashing great room and take notice of the magnificent see-through floor-to-ceiling fireplace that adds warmth and ambiance. Gourmet chef's kitchen is a dream come true featuring wolf and subzero appliances, waterfall quartz countertop and ample storage. The fabulous main floor deck with a heater is the perfect spot to entertain guests or simply relax and take in the stunning views. The primary suite is a luxurious retreat, with dual closets and free-standing tub. Lower level with enchanting dual sided fireplace offering a lux space for media and entertaining. Two guest en-suites provide comfortable accommodations for visitors. Rights to four lake easements, ensuring that you can enjoy all the water activities that the area has to offer. Surrounded by 100 acres of parks, walking trails, and horse stables, this idyllic property is truly a nature lover's paradise. This Uplands Hilltop Retreat offers endless possibilities.
Location
State OR
County Clackamas
Area _147
Zoning r10
Rooms
Basement Daylight, Finished, Full Basement
Interior
Interior Features Engineered Hardwood, Garage Door Opener, High Ceilings, Laundry, Quartz, Soaking Tub, Sprinkler, Tile Floor, Vaulted Ceiling, Wallto Wall Carpet
Heating Forced Air90
Cooling Central Air
Fireplaces Number 2
Fireplaces Type Gas
Appliance Builtin Oven, Builtin Range, Builtin Refrigerator, Butlers Pantry, Cook Island, Dishwasher, Double Oven, Gas Appliances, Island, Microwave, Pantry, Quartz, Range Hood, Tile
Exterior
Exterior Feature Covered Patio, Gas Hookup, Patio
Garage Attached
Garage Spaces 2.0
View Lake, Territorial, Valley
Roof Type Composition
Garage Yes
Building
Lot Description Corner Lot, Private, Secluded
Story 3
Foundation Concrete Perimeter
Sewer Public Sewer
Water Public Water
Level or Stories 3
Schools
Elementary Schools Forest Hills
Middle Schools Lake Oswego
High Schools Lake Oswego
Others
Senior Community No
Acceptable Financing Cash, Conventional
Listing Terms Cash, Conventional
Read Less Info
Want to know what your home might be worth? Contact us for a FREE valuation!

Our team is ready to help you sell your home for the highest possible price ASAP

GET MORE INFORMATION

Principal Broker | Lic# 201210644
ted@beachdogrealestategroup.com
1915 NE Stucki Ave. Suite 250, Hillsboro, OR, 97006







