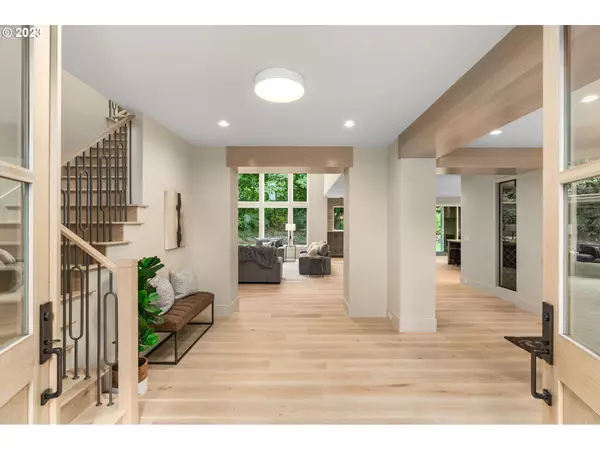Bought with Keller Williams Realty Portland Premiere
$3,350,000
$3,587,000
6.6%For more information regarding the value of a property, please contact us for a free consultation.
5 Beds
4.1 Baths
4,966 SqFt
SOLD DATE : 03/28/2024
Key Details
Sold Price $3,350,000
Property Type Single Family Home
Sub Type Single Family Residence
Listing Status Sold
Purchase Type For Sale
Square Footage 4,966 sqft
Price per Sqft $674
Subdivision Evergreen Downtown Lake Oswego
MLS Listing ID 23118411
Sold Date 03/28/24
Style Farmhouse, Traditional
Bedrooms 5
Full Baths 4
Year Built 2023
Annual Tax Amount $15,664
Tax Year 2023
Lot Size 10,890 Sqft
Property Description
This remarkable 5 Bedroom is destined to become another EVERGREEN landmark. Carefully curated to provide an exceptional living experience, every detail of this home exudes impeccable craftsmanship. Impressive Great Room flooded with natural light from high ceilings, walls of windows and fireplace with slab quartz surround. The gourmet kitchen takes center stage with a massive island, Wolf range, and Sub-Zero fridge, offering a chef's dream come true. Eat in area with built in hutch that's functional as well as stylish. Wine room off the dining room offers a perfect space to store your favorite vintage. The main floor Primary Bedroom Retreat provides a serene sanctuary with vaulted ceilings and a luxurious spa-like bath. Enjoy intimate gatherings in the dining room and find inspiration in the light-filled study. Upstairs, a versatile playroom awaits, accompanied by four bedrooms, two with attached baths. The lower level features a family room, wet bar with wine fridge and guest quarters. Step outside to the idyllic backyard covered patio, complete with an outdoor fireplace, offering a serene oasis on a perfectly flat lot to unwind and enjoy the surroundings. Short stroll to downtown LO. Enjoy Rights to Lakewood bay Community Club boat and swim easement. Low jumbo rates available call for info.
Location
State OR
County Clackamas
Area _147
Zoning R7.5
Rooms
Basement Finished, Full Basement
Interior
Interior Features Floor3rd, Engineered Hardwood, Hardwood Floors, Heated Tile Floor, High Ceilings, Soaking Tub, Vaulted Ceiling, Wallto Wall Carpet
Heating Forced Air90
Cooling Air Conditioning Ready
Fireplaces Number 1
Fireplaces Type Gas
Appliance Butlers Pantry, Cooktop, Dishwasher, Disposal, Double Oven, Free Standing Refrigerator, Gas Appliances, Island
Exterior
Exterior Feature Builtin Barbecue, Covered Patio, Gas Hookup, Outdoor Fireplace
Garage Attached
Garage Spaces 2.0
View Territorial
Roof Type Metal
Garage Yes
Building
Lot Description Level, Private
Story 3
Foundation Concrete Perimeter
Sewer Public Sewer
Water Public Water
Level or Stories 3
Schools
Elementary Schools Forest Hills
Middle Schools Lake Oswego
High Schools Lake Oswego
Others
Senior Community No
Acceptable Financing Cash, Conventional
Listing Terms Cash, Conventional
Read Less Info
Want to know what your home might be worth? Contact us for a FREE valuation!

Our team is ready to help you sell your home for the highest possible price ASAP

GET MORE INFORMATION

Principal Broker | Lic# 201210644
ted@beachdogrealestategroup.com
1915 NE Stucki Ave. Suite 250, Hillsboro, OR, 97006







