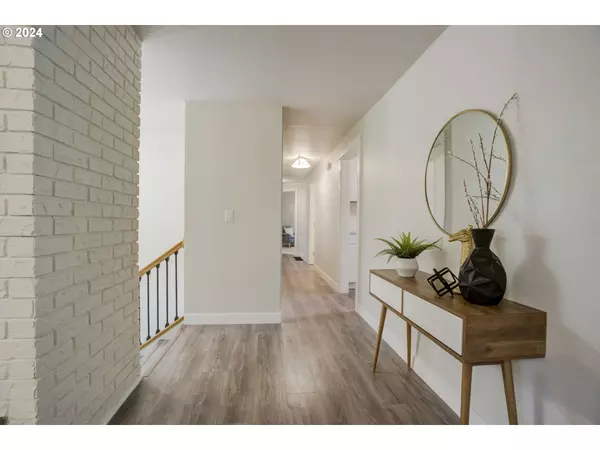Bought with Premiere Property Group, LLC
$625,000
$625,000
For more information regarding the value of a property, please contact us for a free consultation.
4 Beds
3 Baths
2,420 SqFt
SOLD DATE : 03/28/2024
Key Details
Sold Price $625,000
Property Type Single Family Home
Sub Type Single Family Residence
Listing Status Sold
Purchase Type For Sale
Square Footage 2,420 sqft
Price per Sqft $258
Subdivision Tims Terrace
MLS Listing ID 24156576
Sold Date 03/28/24
Style Stories2, Split
Bedrooms 4
Full Baths 3
Year Built 1970
Annual Tax Amount $5,077
Tax Year 2023
Lot Size 9,147 Sqft
Property Description
This charming home offers nearly 2,500 square feet of meticulously remodeled living space on a prime corner lot. Nearly every inch has been fully updated for move-in ready comfort. The light-filled, spacious floor plan includes 3 ample bedrooms. There is flexibility to convert an additional bonus space to a possible 4th bedroom while still allowing for a home office or private living quarters. This provides ample room for the home to grow. The chef's kitchen dazzles with quartz counters, subway tile backsplash, eat-in bar and stainless steel appliances. Energy efficient updates include a new furnace, AC unit, new windows and Tesla solar panels for cost savings. Additional standout features are a spacious 2-car garage, freshly poured concrete driveway and sizable fenced backyard with a nice deck perfect for entertaining. The deck also showcases a sprawling heritage oak tree. This turnkey beauty checks all the boxes. Schedule a showing before it's snatched up!
Location
State OR
County Clackamas
Area _145
Rooms
Basement Finished
Interior
Interior Features High Ceilings, Laminate Flooring, Laundry, Quartz, Vaulted Ceiling, Washer Dryer
Heating Forced Air
Cooling Central Air
Fireplaces Number 2
Fireplaces Type Wood Burning
Appliance Dishwasher, Disposal, Down Draft, Free Standing Range, Pantry, Plumbed For Ice Maker, Quartz, Stainless Steel Appliance, Tile
Exterior
Exterior Feature Deck, Fenced, Garden, Porch, Yard
Garage Attached
Garage Spaces 2.0
Roof Type Composition
Garage Yes
Building
Lot Description Corner Lot, Solar
Story 2
Foundation Slab
Sewer Public Sewer
Water Public Water
Level or Stories 2
Schools
Elementary Schools Candy Lane
Middle Schools Gardiner
High Schools Oregon City
Others
Senior Community No
Acceptable Financing Cash, Conventional, FHA, VALoan
Listing Terms Cash, Conventional, FHA, VALoan
Read Less Info
Want to know what your home might be worth? Contact us for a FREE valuation!

Our team is ready to help you sell your home for the highest possible price ASAP

GET MORE INFORMATION

Principal Broker | Lic# 201210644
ted@beachdogrealestategroup.com
1915 NE Stucki Ave. Suite 250, Hillsboro, OR, 97006







