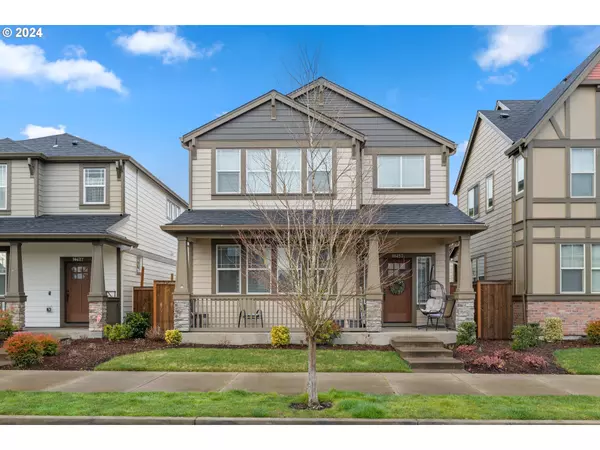Bought with Korstad Real Estate Group Inc.
$574,950
$574,950
For more information regarding the value of a property, please contact us for a free consultation.
4 Beds
2.1 Baths
1,959 SqFt
SOLD DATE : 07/09/2024
Key Details
Sold Price $574,950
Property Type Single Family Home
Sub Type Single Family Residence
Listing Status Sold
Purchase Type For Sale
Square Footage 1,959 sqft
Price per Sqft $293
Subdivision Sunset Ridge Ii
MLS Listing ID 24337111
Sold Date 07/09/24
Style Stories2, Craftsman
Bedrooms 4
Full Baths 2
HOA Fees $118/mo
Year Built 2020
Annual Tax Amount $4,407
Tax Year 2023
Lot Size 2,613 Sqft
Property Sub-Type Single Family Residence
Property Description
ASSUMABLE FHA MORTGAGE !! 2.8% / FIXED 30 / 27 Years Remaining.. CHECK THIS OUT - YOU COULD SAVE BIG MONEY !!! This "2020" Built 4 Bedroom, 2.5 Bathroom home is still in "Mint & Move-In-Ready" Condition.. The front elevation, with its comfortable looking covered front porch sitting area, just invites one in. Wonderful Great Room main level floor plan !! The kitchen includes large island with eating bar, quartz countertops, loads of counterspace & cabinet storage, stainless appliances (BTW.. Refer, Washer and Dryer Included), and an adjacent dining area. The attached and nicely defined family room has a large gas fireplace that includes LOTS of space above for a really good size TV / Sound System, LOTS of windows admitting tons of light. The size is "just right" too. Moving upstairs, the Primary Bedroom is vaulted and has both a generously sized 2 sink bathroom, a soaking tub, a shower AND amply sized walk in closet. The laundry room is on the upper level, along with 3 more bedrooms. This house features a fairly low maintenance footprint, with Hardiplank Siding and Comp Roofing; The HOA maintains the front landscaping, including the sprinkler system and the water that feeds it.. all included within the comparatively low HOA fees. This house includes a 96% high efficiency gas furnace, an energy star rated hybrid heat pump/electric water heater, and gas range. The "rear load" garage (via an alley at rear of home) does include a garage door opener that can be retro fitted to become a smart device. There is a LOT to like here.. Please Come Check It Out.
Location
State OR
County Washington
Area _149
Zoning NC
Rooms
Basement Crawl Space
Interior
Interior Features Garage Door Opener, High Ceilings, High Speed Internet, Laminate Flooring, Laundry, Quartz, Soaking Tub, Sprinkler, Vaulted Ceiling, Vinyl Floor, Wallto Wall Carpet, Washer Dryer
Heating Forced Air95 Plus
Cooling None
Fireplaces Number 1
Fireplaces Type Gas
Appliance Dishwasher, Disposal, Free Standing Gas Range, Free Standing Refrigerator, Gas Appliances, Island, Microwave, Plumbed For Ice Maker, Quartz, Solid Surface Countertop, Stainless Steel Appliance
Exterior
Exterior Feature Fenced, Porch, Public Road, Sprinkler
Parking Features Attached
Garage Spaces 2.0
Roof Type Composition
Garage Yes
Building
Lot Description Level
Story 2
Foundation Concrete Perimeter, Stem Wall
Sewer Public Sewer
Water Public Water
Level or Stories 2
Schools
Elementary Schools Atfalati
Middle Schools Evergreen
High Schools Glencoe
Others
Senior Community No
Acceptable Financing Assumable, Cash, Conventional, FHA, USDALoan, VALoan
Listing Terms Assumable, Cash, Conventional, FHA, USDALoan, VALoan
Read Less Info
Want to know what your home might be worth? Contact us for a FREE valuation!

Our team is ready to help you sell your home for the highest possible price ASAP

GET MORE INFORMATION
Principal Broker | Lic# 201210644
ted@beachdogrealestategroup.com
1915 NE Stucki Ave. Suite 250, Hillsboro, OR, 97006







