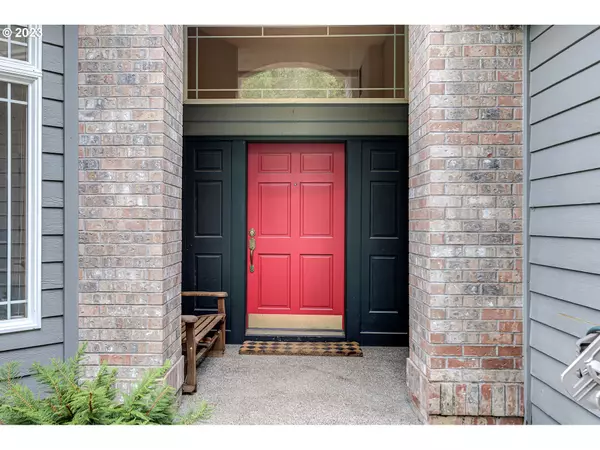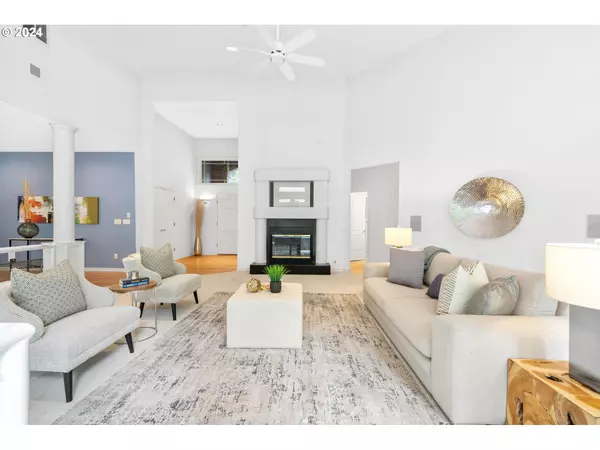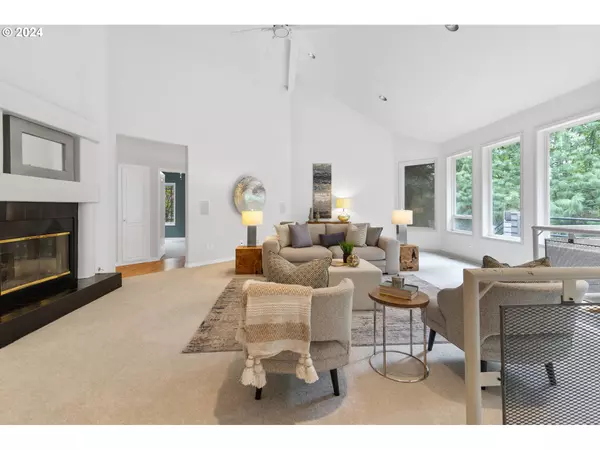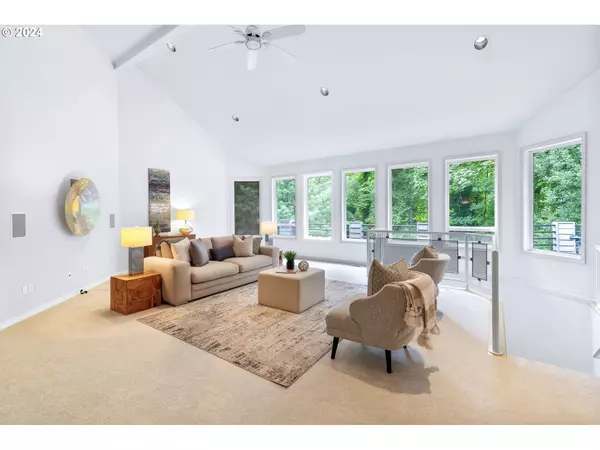Bought with Redfin
$779,000
$819,000
4.9%For more information regarding the value of a property, please contact us for a free consultation.
5 Beds
3 Baths
3,695 SqFt
SOLD DATE : 03/28/2024
Key Details
Sold Price $779,000
Property Type Single Family Home
Sub Type Single Family Residence
Listing Status Sold
Purchase Type For Sale
Square Footage 3,695 sqft
Price per Sqft $210
MLS Listing ID 24066828
Sold Date 03/28/24
Style Daylight Ranch, Traditional
Bedrooms 5
Full Baths 3
Year Built 1991
Annual Tax Amount $18,170
Tax Year 2023
Lot Size 0.520 Acres
Property Description
PRICE REDUCED! An excellent value for the square footage and location! Well kept and spacious traditional home in a lovely SW neighborhood bordering Tryon Creek State Park! This home lives large with its open concept floor plan and high, vaulted ceilings. West facing walls of windows and skylights bring in loads of light while providing a beautiful, private tree view to the outside. Hard to find wheelchair accessible property (throughout the main level) with a primary suite, additional bedroom, office and laundry room. Attractive daylight basement offers very high ceilings, 2 bedrooms, 1 bath plus a family room w/ built-ins & a wet bar. Perfect for multi-generational living, guests or a great space for a law or medical student studying nearby to rent! Loads of closet storage space, tile roof was reconditioned and gutter guards added in 2021, A/C unit replaced in 2020, plus brand new carpet and recently refinished hardwoods on the main level and fresh interior paint throughout. Opportunity to add your own modern updates and personal touches! Expansive deck along the main level is ideal for entertaining a large group and perfect for summer BBQ's, morning coffee and sunsets. The privacy it offers also would make a hot tub a great addition. A great location with easy access to Lake Oswego, Lewis & Clark College and Downtown PDX. [Home Energy Score = 2. HES Report at https://rpt.greenbuildingregistry.com/hes/OR10222038]
Location
State OR
County Multnomah
Area _148
Rooms
Basement Daylight, Finished
Interior
Interior Features Air Cleaner, Central Vacuum, Garage Door Opener, Granite, Hardwood Floors, Jetted Tub, Laminate Flooring, Vaulted Ceiling, Wallto Wall Carpet, Washer Dryer
Heating Forced Air
Cooling Central Air
Fireplaces Number 1
Fireplaces Type Gas
Appliance Builtin Oven, Builtin Refrigerator, Cooktop, Dishwasher, Disposal, Free Standing Refrigerator, Gas Appliances, Granite, Microwave, Plumbed For Ice Maker, Stainless Steel Appliance, Tile
Exterior
Exterior Feature Deck, Sprinkler
Garage Attached
Garage Spaces 2.0
View Trees Woods
Roof Type Tile
Garage Yes
Building
Lot Description Corner Lot, Sloped, Trees
Story 2
Sewer Public Sewer
Water Public Water
Level or Stories 2
Schools
Elementary Schools Capitol Hill
Middle Schools Jackson
High Schools Ida B Wells
Others
Senior Community No
Acceptable Financing Cash, Conventional, FHA, StateGILoan, VALoan
Listing Terms Cash, Conventional, FHA, StateGILoan, VALoan
Read Less Info
Want to know what your home might be worth? Contact us for a FREE valuation!

Our team is ready to help you sell your home for the highest possible price ASAP

GET MORE INFORMATION

Principal Broker | Lic# 201210644
ted@beachdogrealestategroup.com
1915 NE Stucki Ave. Suite 250, Hillsboro, OR, 97006







