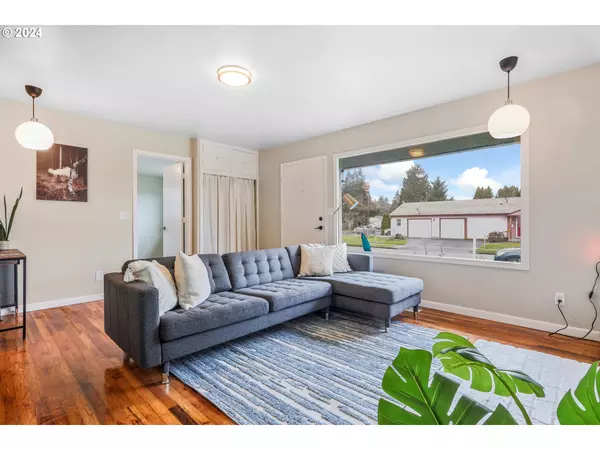Bought with Keller Williams PDX Central
$399,900
$399,000
0.2%For more information regarding the value of a property, please contact us for a free consultation.
4 Beds
1 Bath
1,580 SqFt
SOLD DATE : 03/29/2024
Key Details
Sold Price $399,900
Property Type Single Family Home
Sub Type Single Family Residence
Listing Status Sold
Purchase Type For Sale
Square Footage 1,580 sqft
Price per Sqft $253
Subdivision Parkrose Heights
MLS Listing ID 24492740
Sold Date 03/29/24
Style Stories1, Ranch
Bedrooms 4
Full Baths 1
Year Built 1954
Annual Tax Amount $3,307
Tax Year 2023
Lot Size 7,405 Sqft
Property Description
Nestled in a tranquil neighborhood, this fully remodeled home offers a perfect blend of style and functionality. Every aspect of this residence has been meticulously upgraded, presenting a beautiful and comfortable living space. Upon entry, you'll be greeted by beautifully refinished hardwood floors that lead you through the airy, open layout. Brand new windows flood the space with natural light, complementing the freshly painted walls for a bright and inviting atmosphere. The heart of the home is the sleek, remodeled kitchen, featuring stainless steel appliances including a Wolf range and a generous 36-inch refrigerator. With ample storage and workspace, meal preparation is a breeze in this modern culinary haven. Step into the remodeled bathroom, a tranquil oasis blending luxury and function seamlessly. With stylish tile work and modern fixtures, it's a serene space for moments of relaxation and rejuvenation. For the handy homeowner or hobbyist, a well-equipped shop area awaits in the back, complete with a built-in table saw. Two sheds offer additional storage, while the backyard presents an urban gardener's paradise. Outside, the fully fenced backyard provides a safe space for pets to roam, along with plenty of room for outdoor gatherings and relaxation. The oversized lot offers privacy and the potential for endless possibilities. Inside, four bedrooms provide comfortable accommodations, while the stylishly appointed bathroom offers a luxurious retreat. Cozy up by the fireplace during cooler months and enjoy the warmth and ambiance it brings. With its thoughtful upgrades and practical features, this fully remodeled home offers the perfect combination of modern living and suburban charm. Don't miss the opportunity to make it yours, schedule a showing today! [Home Energy Score = 4. HES Report at https://rpt.greenbuildingregistry.com/hes/OR10225576]
Location
State OR
County Multnomah
Area _142
Zoning R7
Rooms
Basement Crawl Space
Interior
Interior Features Dual Flush Toilet, Hardwood Floors, High Speed Internet, Laundry, Luxury Vinyl Plank, Washer Dryer, Wood Floors
Heating Baseboard, Forced Air
Fireplaces Number 1
Fireplaces Type Wood Burning
Appliance Free Standing Gas Range, Free Standing Range, Gas Appliances, Stainless Steel Appliance, Tile
Exterior
Exterior Feature Dog Run, Fenced, Garden, Porch, R V Parking, R V Boat Storage, Tool Shed, Workshop, Yard
View Trees Woods
Roof Type Shingle
Garage No
Building
Lot Description Gated, Level, Private, Public Road, Trees
Story 1
Foundation Concrete Perimeter
Sewer Public Sewer
Water Public Water
Level or Stories 1
Schools
Elementary Schools Sacramento
Middle Schools Parkrose
High Schools Parkrose
Others
Senior Community No
Acceptable Financing Cash, Conventional, FHA, VALoan
Listing Terms Cash, Conventional, FHA, VALoan
Read Less Info
Want to know what your home might be worth? Contact us for a FREE valuation!

Our team is ready to help you sell your home for the highest possible price ASAP

GET MORE INFORMATION

Principal Broker | Lic# 201210644
ted@beachdogrealestategroup.com
1915 NE Stucki Ave. Suite 250, Hillsboro, OR, 97006







