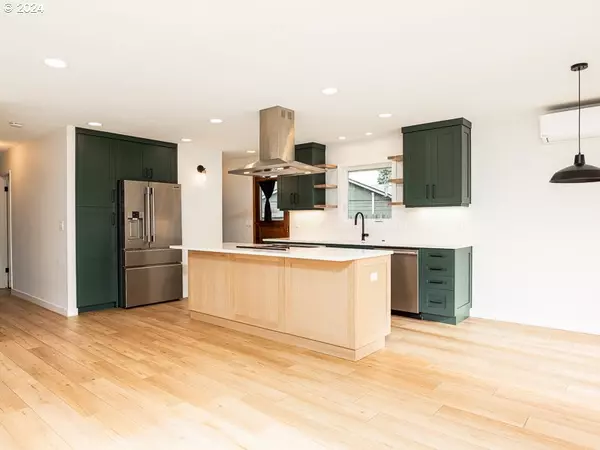Bought with eXp Realty, LLC
$495,000
$520,000
4.8%For more information regarding the value of a property, please contact us for a free consultation.
3 Beds
1.1 Baths
1,100 SqFt
SOLD DATE : 03/28/2024
Key Details
Sold Price $495,000
Property Type Single Family Home
Sub Type Single Family Residence
Listing Status Sold
Purchase Type For Sale
Square Footage 1,100 sqft
Price per Sqft $450
Subdivision Gleneagle
MLS Listing ID 24048152
Sold Date 03/28/24
Style Stories1, Ranch
Bedrooms 3
Full Baths 1
Year Built 1968
Annual Tax Amount $3,284
Tax Year 2023
Property Description
This charming ranch-style home resides in a quiet neighborhood adorned with mature trees. It's located within half a mile of great schools, shops, parks, and all that Sherwood has to offer, an ideal choice for those seeking both convenience and the vibrancy of a close-knit community. Upon entering, the beauty of luxury vinyl plank floors enhances the overall appeal of the living spaces. The kitchen is a standout with quality soft-close shaker cabinets, sleek appliances, and an eating/cook island and quartz counters, creating a stylish and functional space for cooking and entertaining.The three bedrooms down the hall also have LVP floors providing a cohesive and modern ambiance throughout the home. The main bathroom is near the bedrooms, while the primary bedroom offers extra privacy with a convenient half bath. The primary bedroom also provides one of two accesses to the laundry room, offering potential for future expansion and customization of the bath area to meet your specific preferences. Situated on a generously sized lot, the property features a fully fenced backyard with a secure and private space for relaxation and recreation. There's a garden area for your summer vegetables too with ample additional space for play and entertainment.The homeowners have meticulously cared for and updated the property, including a new roof, electrical panel, fencing, and windows. The kitchen has undergone a complete remodel, featuring all-new appliances and recessed lighting has been thoughtfully installed throughout the kitchen and living area. Additionally, new flooring and a mini-split AC/Heat unit contribute to the overall modernization and comfort of the home. See the Home Updates List for more information!
Location
State OR
County Washington
Area _151
Rooms
Basement Crawl Space
Interior
Interior Features Luxury Vinyl Plank, Washer Dryer
Heating Baseboard, Mini Split
Cooling Mini Split
Fireplaces Number 1
Fireplaces Type Wood Burning
Appliance Cook Island, Dishwasher, Free Standing Range, Quartz, Range Hood, Stainless Steel Appliance
Exterior
Exterior Feature Fenced, Garden, Patio, Yard
Garage Attached
Garage Spaces 2.0
Roof Type Composition
Garage Yes
Building
Lot Description Level, Trees
Story 1
Foundation Concrete Perimeter
Sewer Public Sewer
Water Public Water
Level or Stories 1
Schools
Elementary Schools Hawks View
Middle Schools Sherwood
High Schools Sherwood
Others
Senior Community No
Acceptable Financing Cash, Conventional, FHA, VALoan
Listing Terms Cash, Conventional, FHA, VALoan
Read Less Info
Want to know what your home might be worth? Contact us for a FREE valuation!

Our team is ready to help you sell your home for the highest possible price ASAP

GET MORE INFORMATION

Principal Broker | Lic# 201210644
ted@beachdogrealestategroup.com
1915 NE Stucki Ave. Suite 250, Hillsboro, OR, 97006







