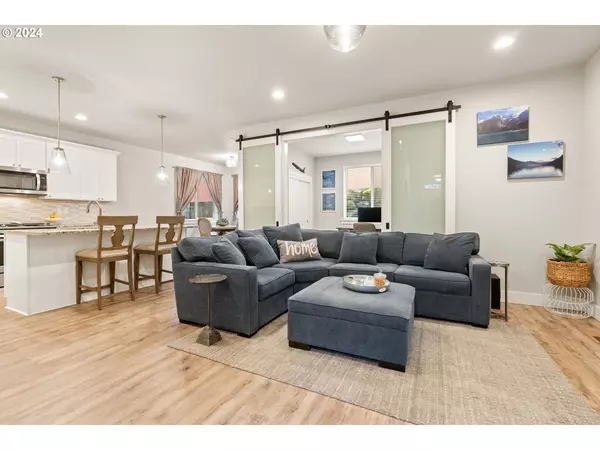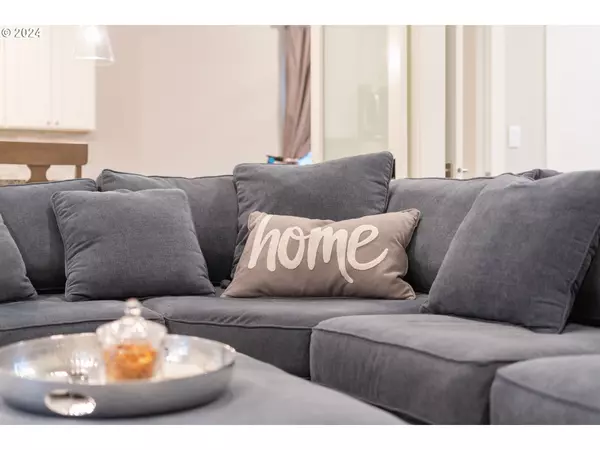Bought with Keller Williams PDX Central
$588,000
$598,900
1.8%For more information regarding the value of a property, please contact us for a free consultation.
4 Beds
3.1 Baths
2,056 SqFt
SOLD DATE : 03/29/2024
Key Details
Sold Price $588,000
Property Type Single Family Home
Sub Type Single Family Residence
Listing Status Sold
Purchase Type For Sale
Square Footage 2,056 sqft
Price per Sqft $285
Subdivision Shadow Mountain
MLS Listing ID 23498316
Sold Date 03/29/24
Style Stories2, Contemporary
Bedrooms 4
Full Baths 3
Year Built 2019
Annual Tax Amount $5,678
Tax Year 2023
Property Description
Looking for an immaculate contemporary 4 bedroom home that still feels brand new? This may be the one! Originally built in 2019 by TA Liesy Homes NW. This home design offers the flexibility for a spacious home office or guest mini-suite with a full bathroom. Enclosed with barn doors and conveniently on the main floor. Great for accommodating guests or private retreat. Neutral soothing color palette. Main living spaces, dining & kitchen create a great room feel, and perfect for entertaining guests. Clean lines and tasteful tile accents to compliment the white cabinetry. Island/Eating bar, quartz counters, laminate flooring throughout. Upstairs, you'll discover three generously sized bedrooms; each with it's own walk-in closet. Relaxing primary suite with a luxurious soaking tub, to unwind after a long day. Spacious custom walk in closet, ensuite has dual sinks. Spring's around the corner and soon enough you will find yourself enjoying more time to relax, than doing yard work! This low maintenance backyard is fully fenced, with a grassy turf and a cozy patio for those late summer nights! NO HOA! Seller credit of $5000 off purchase price OR towards buyers closing costs with mutually accepted offer. Offer deadline 2/23/24.
Location
State OR
County Clackamas
Area _145
Rooms
Basement Crawl Space
Interior
Interior Features Garage Door Opener, High Ceilings, High Speed Internet, Laminate Flooring, Laundry, Plumbed For Central Vacuum, Quartz, Soaking Tub, Sprinkler, Vinyl Floor, Wallto Wall Carpet
Heating Forced Air
Cooling Central Air
Fireplaces Type Gas
Appliance Dishwasher, Disposal, Free Standing Gas Range, Free Standing Refrigerator, Gas Appliances, Island, Pantry, Quartz, Stainless Steel Appliance, Tile
Exterior
Exterior Feature Fenced, Patio, Sprinkler, Yard
Garage Attached
Garage Spaces 2.0
View Territorial
Roof Type Composition
Garage Yes
Building
Lot Description Level
Story 2
Sewer Public Sewer
Water Public Water
Level or Stories 2
Schools
Elementary Schools Duncan
Middle Schools Happy Valley
High Schools Adrienne Nelson
Others
Senior Community No
Acceptable Financing Cash, Conventional, FHA, VALoan
Listing Terms Cash, Conventional, FHA, VALoan
Read Less Info
Want to know what your home might be worth? Contact us for a FREE valuation!

Our team is ready to help you sell your home for the highest possible price ASAP

GET MORE INFORMATION

Principal Broker | Lic# 201210644
ted@beachdogrealestategroup.com
1915 NE Stucki Ave. Suite 250, Hillsboro, OR, 97006







