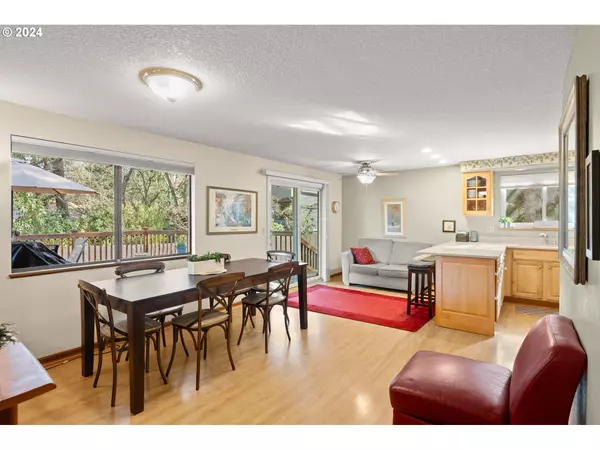Bought with Knipe Realty ERA Powered
$675,000
$650,000
3.8%For more information regarding the value of a property, please contact us for a free consultation.
6 Beds
3 Baths
2,920 SqFt
SOLD DATE : 03/29/2024
Key Details
Sold Price $675,000
Property Type Single Family Home
Sub Type Single Family Residence
Listing Status Sold
Purchase Type For Sale
Square Footage 2,920 sqft
Price per Sqft $231
Subdivision Highland / Hyland Hills Area
MLS Listing ID 24243530
Sold Date 03/29/24
Style Daylight Ranch
Bedrooms 6
Full Baths 3
Year Built 1975
Annual Tax Amount $7,037
Tax Year 2023
Lot Size 10,454 Sqft
Property Description
Mid-Century Day Ranch impeccably cared for in the desirable Highland Neighborhood. Situated on a large private and manicured lot in a quiet cul-de-sac adjacent to Carolwood Park, this expansive home offers a variety of living options with a primary bedroom on the main level as well as the potential for multi-generational living with a spacious walk-out basement. Don?t need 6 bedrooms? Utilize the space for multiple work from home offices instead. Nicely updated and well maintained, it is truly turn key. Notable amenities include newer roof, furnace, flooring, fresh paint, custom wood doors and so much more.
Location
State OR
County Washington
Area _150
Rooms
Basement Daylight
Interior
Interior Features Ceiling Fan, Garage Door Opener, Laundry, Wallto Wall Carpet, Wood Floors
Heating Forced Air
Cooling Central Air
Fireplaces Number 2
Fireplaces Type Wood Burning
Appliance Dishwasher, Disposal, Free Standing Range, Microwave, Pantry, Solid Surface Countertop
Exterior
Exterior Feature Deck, Fenced, Garden, Yard
Garage Attached
Garage Spaces 2.0
Roof Type Composition
Garage Yes
Building
Lot Description Cul_de_sac, Level, Private
Story 2
Foundation Slab
Sewer Public Sewer
Water Public Water
Level or Stories 2
Schools
Elementary Schools Sexton Mountain
Middle Schools Highland Park
High Schools Mountainside
Others
Senior Community No
Acceptable Financing Cash, Conventional, FHA
Listing Terms Cash, Conventional, FHA
Read Less Info
Want to know what your home might be worth? Contact us for a FREE valuation!

Our team is ready to help you sell your home for the highest possible price ASAP

GET MORE INFORMATION

Principal Broker | Lic# 201210644
ted@beachdogrealestategroup.com
1915 NE Stucki Ave. Suite 250, Hillsboro, OR, 97006







