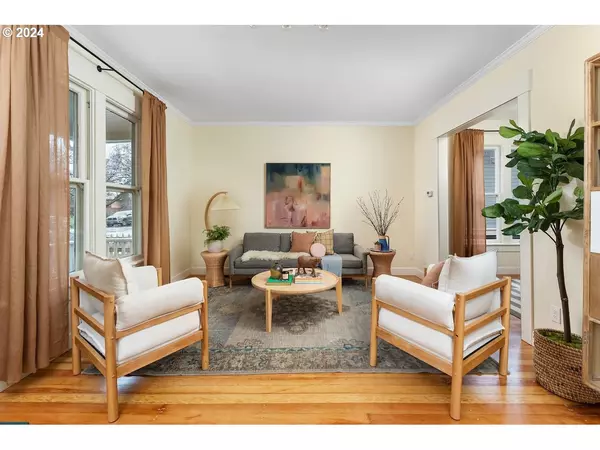Bought with Our House Property Group, Inc
$710,000
$650,000
9.2%For more information regarding the value of a property, please contact us for a free consultation.
4 Beds
2 Baths
2,118 SqFt
SOLD DATE : 03/29/2024
Key Details
Sold Price $710,000
Property Type Single Family Home
Sub Type Single Family Residence
Listing Status Sold
Purchase Type For Sale
Square Footage 2,118 sqft
Price per Sqft $335
Subdivision Montavilla
MLS Listing ID 24433740
Sold Date 03/29/24
Style Cottage, Farmhouse
Bedrooms 4
Full Baths 2
Year Built 1898
Annual Tax Amount $5,549
Tax Year 2023
Lot Size 5,227 Sqft
Property Description
The Farmhouse and The Cottage. No, that's not a band name. That is the loving name given to this fantastic combo of an amazing 1898 farmhouse and its little friend, the 2019-built Cottage ADU.The main house exudes charm with its refinished old growth Doug Fir floors, 9-foot ceilings, vintage gas stove and natural light. But don't be fooled - the house has a ton of modern conveniences such as newer AC, water heater, electric meter, paint and Rejuvenation light fixtures. The living & dining rooms are the perfect size and the bathroom just got refreshed with new tile & wainscoting. The large kitchen is a rare find for a turn-of-the-century home. It has newer appliances, open shelving, a breakfast nook and convenient backyard access. Upstairs are 3 bedrooms, all with wood floors. Laundry is in the non-creepy basement.The piece de resistance is the Cottage - a detached ADU built with incredible attention to detail from the ground up in 2019. Special features include French doors for great indoor-outdoor flow, a full-size kitchen, vaulted tongue & groove ceilings, polished concrete floors, mini splits and fun light fixtures & designer touches everywhere. And, it's not a studio. It's got a full bathroom and a large bedroom overlooking the back yard. Got elderly parents? The Cottage is perfect as it is all one level. Looking for a live-in nanny? This is your place. Want a work from home space? This is ideal. Or want to rent it out on Airbnb? The current owners averaged $125 per night. The front yard features a porch with IPE deck and a flower garden. The rear yard is a calming little oasis and was professionally designed in 2019 with a new deck with built-in seating, lily pond, raised garden beds and new fence & gates. Parking is easy in the long driveway. Use the detached garage as a workshop now that electricity has been added. This is truly a fantastic location, close to hotspots on Stark Street and with easy access to freeways, airport and nearby Mt Tabor Park.
Location
State OR
County Multnomah
Area _142
Zoning R5
Rooms
Basement Exterior Entry, Storage Space, Unfinished
Interior
Interior Features Ceiling Fan, Cork Floor, High Ceilings, Laundry, Tile Floor, Vaulted Ceiling, Wainscoting, Water Purifier, Wood Floors
Heating Forced Air
Cooling Central Air
Fireplaces Number 1
Fireplaces Type Gas
Appliance Dishwasher, Free Standing Gas Range, Free Standing Range, Free Standing Refrigerator, Gas Appliances, Range Hood, Stainless Steel Appliance, Tile, Water Purifier
Exterior
Exterior Feature Accessory Dwelling Unit, Deck, Fenced, Garden, Guest Quarters, Porch, Raised Beds, R V Parking, Second Residence, Water Feature, Yard
Garage Detached
Garage Spaces 1.0
View Mountain, Territorial
Roof Type Composition
Garage Yes
Building
Lot Description Level
Story 3
Foundation Concrete Perimeter
Sewer Public Sewer
Water Public Water
Level or Stories 3
Schools
Elementary Schools Vestal
Middle Schools Harrison Park
High Schools Leodis Mcdaniel
Others
Senior Community No
Acceptable Financing Cash, Conventional, FHA, VALoan
Listing Terms Cash, Conventional, FHA, VALoan
Read Less Info
Want to know what your home might be worth? Contact us for a FREE valuation!

Our team is ready to help you sell your home for the highest possible price ASAP

GET MORE INFORMATION

Principal Broker | Lic# 201210644
ted@beachdogrealestategroup.com
1915 NE Stucki Ave. Suite 250, Hillsboro, OR, 97006







