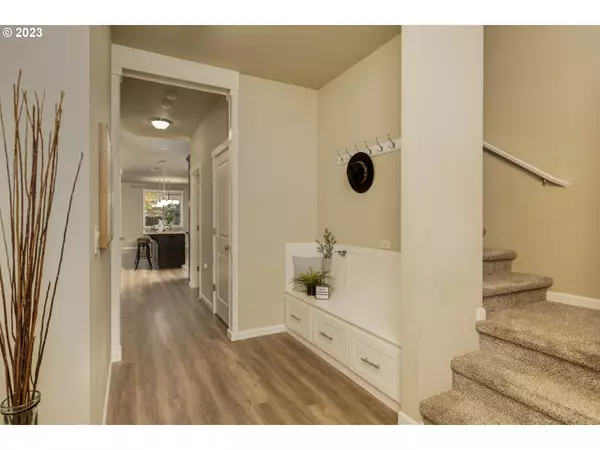Bought with Redfin
$535,000
$539,000
0.7%For more information regarding the value of a property, please contact us for a free consultation.
4 Beds
2.1 Baths
2,517 SqFt
SOLD DATE : 03/29/2024
Key Details
Sold Price $535,000
Property Type Single Family Home
Sub Type Single Family Residence
Listing Status Sold
Purchase Type For Sale
Square Footage 2,517 sqft
Price per Sqft $212
Subdivision Big Meadow
MLS Listing ID 23328453
Sold Date 03/29/24
Style Stories2, Craftsman
Bedrooms 4
Full Baths 2
Condo Fees $146
HOA Fees $12/ann
Year Built 2015
Annual Tax Amount $4,601
Tax Year 2022
Lot Size 6,969 Sqft
Property Description
This Gem on Julie Ln is just what you need in 2024. Welcome home to this entertainer's paradise that includes an open floor plan so you won't miss out on the memories being made while cooking in your beautiful kitchen complete with Gas Range, SS Appl and granite countertops all of which are sure to impress your guests. Built in 2015, this home boasts 4 bedrooms, 2.5 Bath, Office/Den, Built-ins, Gas Fireplace, Covered back patio, and at 2517 Sq Ft.- there is plenty of room for everyone. Imagine starting your day with the view from the large picture windows in the Primary Suite that overlooks your peaceful backyard. Daydream of the home grown veggies you will raise and harvest while enjoying your morning coffee.. The Primary On-suite includes a Soaking Garden Tub that allows you to relax and unwind, or a walk-in shower to stay on task, dual vanity sinks and a 6x12 walk-in closet. Good news - down the hall the 4th bedroom also doubles as a Bonus Room that overlooks the front yard and has another walk-in closet that could double as a sound system control center. Attention to detail was definitely used when designing this home as demonstrated by the upstairs laundry room, front entry shoe tree storage bench, Office/Den on the main, Living room built-ins, the tankless, instant hot water heater, mini-split heat pump, garage workshop/storage complete with epoxy flooring. And that's just the inside! Let's venture outside and enjoy the established landscaped front & backyard, that has been elevated with uplighting and a RainBird irrigation system. BUT Wait - there's STILL more -Here is your very own RV/Boat storage area that is covered, gated and PAVED and INCLUDES RV electrical hook-up. So there you have it - A place to call Home and you can store the Toys - I think you call that PERFECT!
Location
State OR
County Clackamas
Area _146
Zoning R1
Rooms
Basement Crawl Space
Interior
Interior Features Ceiling Fan, Garage Door Opener, Granite, High Ceilings, Laminate Flooring, Laundry, Plumbed For Central Vacuum, Soaking Tub, Vinyl Floor, Wallto Wall Carpet
Heating E N E R G Y S T A R Qualified Equipment, Heat Pump, Mini Split
Cooling Heat Pump
Fireplaces Number 1
Fireplaces Type Gas
Appliance Dishwasher, Disposal, Free Standing Gas Range, Free Standing Refrigerator, Gas Appliances, Granite, Island, Microwave, Pantry, Plumbed For Ice Maker, Stainless Steel Appliance, Tile
Exterior
Exterior Feature Covered Patio, Fenced, Garden, Patio, Porch, Raised Beds, R V Parking, R V Boat Storage, Sprinkler, Tool Shed, Yard
Garage Attached, ExtraDeep
Garage Spaces 2.0
Roof Type Composition
Garage Yes
Building
Lot Description Level
Story 2
Foundation Concrete Perimeter
Sewer Public Sewer
Water Public Water
Level or Stories 2
Schools
Elementary Schools Rural Dell
Middle Schools Molalla River
High Schools Molalla
Others
HOA Name Enjoy the private Big Meadow park with Basketball Court an fresh air.
Senior Community No
Acceptable Financing Cash, Conventional, FHA, VALoan
Listing Terms Cash, Conventional, FHA, VALoan
Read Less Info
Want to know what your home might be worth? Contact us for a FREE valuation!

Our team is ready to help you sell your home for the highest possible price ASAP

GET MORE INFORMATION

Principal Broker | Lic# 201210644
ted@beachdogrealestategroup.com
1915 NE Stucki Ave. Suite 250, Hillsboro, OR, 97006







