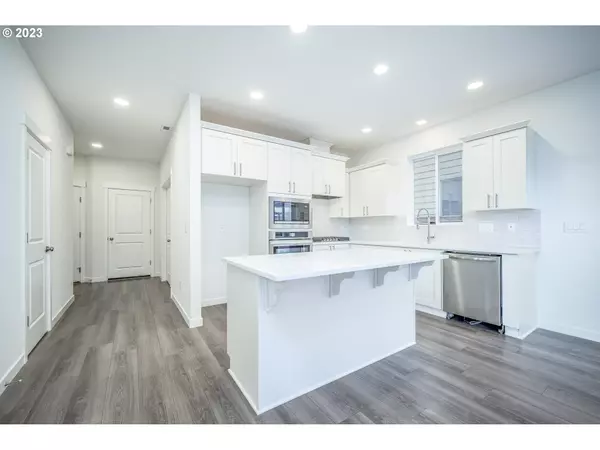Bought with Oregon First
$474,960
$474,960
For more information regarding the value of a property, please contact us for a free consultation.
3 Beds
2.1 Baths
2,062 SqFt
SOLD DATE : 03/29/2024
Key Details
Sold Price $474,960
Property Type Single Family Home
Sub Type Single Family Residence
Listing Status Sold
Purchase Type For Sale
Square Footage 2,062 sqft
Price per Sqft $230
Subdivision The Hearth At Millican Creek
MLS Listing ID 23310723
Sold Date 03/29/24
Style Stories2, Contemporary
Bedrooms 3
Full Baths 2
HOA Fees $60/mo
Year Built 2023
Property Sub-Type Single Family Residence
Property Description
BIGGEST BANG FOR YOUR BUCK ON A HUGE GREENSPACE LOT!JUST REDUCED AND MOVE IN READY! QUIET AND SERENE COUNTRYSIDE. WELCOME TO THE HEARTH AT MILLICAN CREEK- MODEL HOMES OPEN DAILY 11AM-5PM. New Home on Huge and Private 7900sqft GREEN SPACE LOT. Beautiful Quiet Country Setting. Contemporary 2 story stunner! 8 Foot Tall Doors, 3 Bedrooms plus den with double doors on the main level. Open concept kitchen. Massive 19x14 Primary Suite with gorgeous bathroom, two sinks, and soaking tub. 2 good sized bedrooms, bathroom, huge laundry room plus a extra loft/flex space. GAS Appliances, and Furnace! Fantastic neighborhood! Fencing and front landscaping included. HOA maintains front yard landscape. Photos of model. Contingent offers accepted! Move In December 6 2023!
Location
State OR
County Yamhill
Area _156
Rooms
Basement Crawl Space
Interior
Interior Features Garage Door Opener, High Ceilings, High Speed Internet, Laminate Flooring, Laundry, Quartz, Soaking Tub, Sprinkler, Wallto Wall Carpet
Heating E N E R G Y S T A R Qualified Equipment, Forced Air95 Plus
Cooling Air Conditioning Ready
Fireplaces Number 1
Fireplaces Type Gas
Appliance Dishwasher, Disposal, E N E R G Y S T A R Qualified Appliances, Gas Appliances, Island, Microwave, Plumbed For Ice Maker, Quartz, Stainless Steel Appliance
Exterior
Exterior Feature Fenced, Sprinkler
Parking Features Attached
Garage Spaces 2.0
View Park Greenbelt, Territorial, Trees Woods
Roof Type Composition
Garage Yes
Building
Lot Description Green Belt, Private, Trees
Story 2
Foundation Concrete Perimeter, Pillar Post Pier
Sewer Public Sewer
Water Public Water
Level or Stories 2
Schools
Elementary Schools Wascher
Middle Schools Dayton
High Schools Dayton
Others
Senior Community No
Acceptable Financing Cash, Conventional, FHA, USDALoan, VALoan
Listing Terms Cash, Conventional, FHA, USDALoan, VALoan
Read Less Info
Want to know what your home might be worth? Contact us for a FREE valuation!

Our team is ready to help you sell your home for the highest possible price ASAP

GET MORE INFORMATION
Principal Broker | Lic# 201210644
ted@beachdogrealestategroup.com
1915 NE Stucki Ave. Suite 250, Hillsboro, OR, 97006







