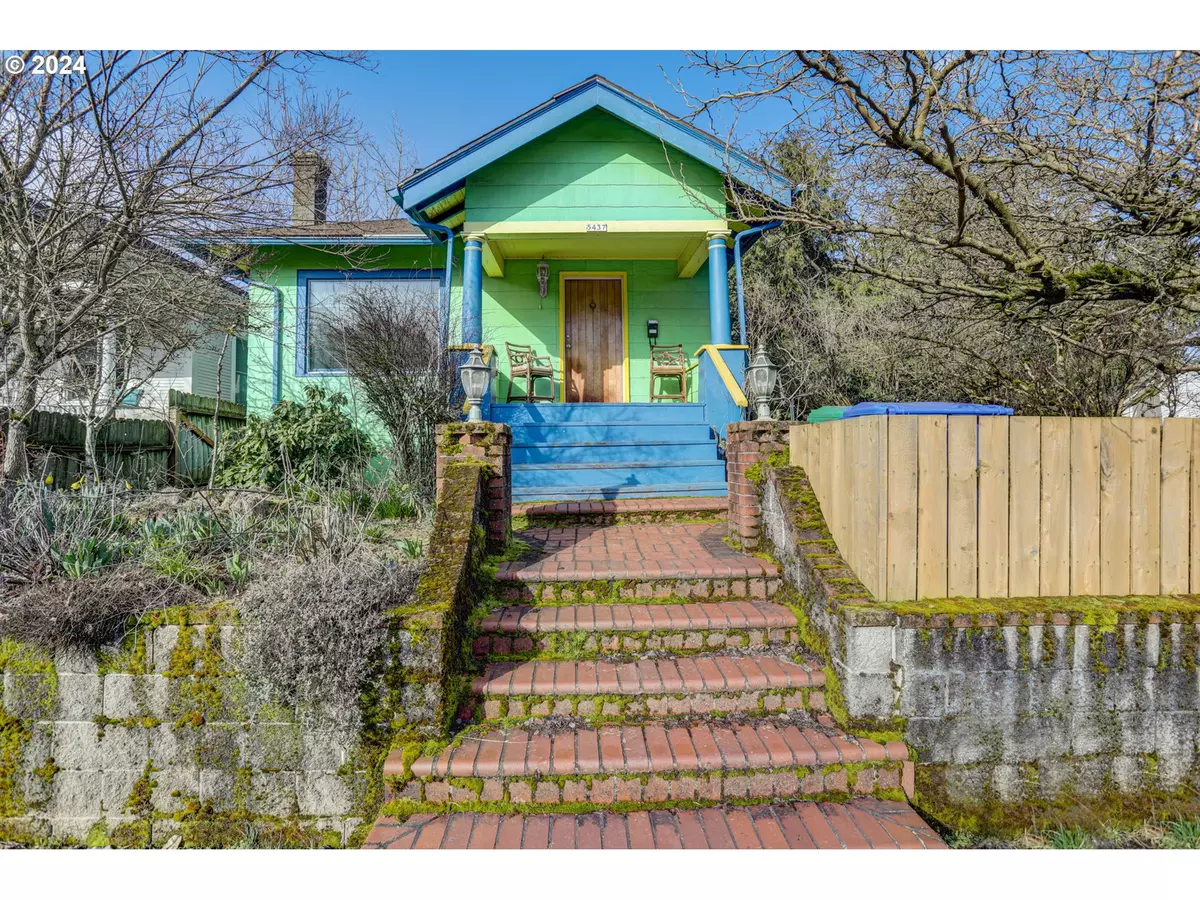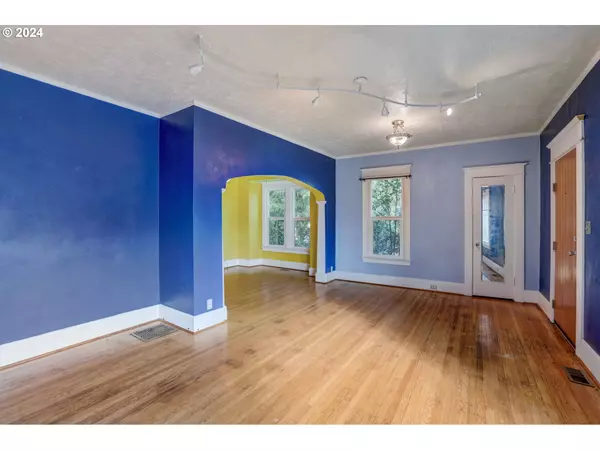Bought with Networth Realty Of Portland
$440,000
$499,000
11.8%For more information regarding the value of a property, please contact us for a free consultation.
3 Beds
2 Baths
2,060 SqFt
SOLD DATE : 03/29/2024
Key Details
Sold Price $440,000
Property Type Single Family Home
Sub Type Single Family Residence
Listing Status Sold
Purchase Type For Sale
Square Footage 2,060 sqft
Price per Sqft $213
Subdivision Concordia
MLS Listing ID 24307933
Sold Date 03/29/24
Style Bungalow
Bedrooms 3
Full Baths 2
Year Built 1909
Annual Tax Amount $2,679
Tax Year 2023
Lot Size 3,920 Sqft
Property Description
Discover the allure of this dynamic artist bungalow, strategically positioned for unparalleled convenience and boundless potential! Situated mere steps from Concordia's hottest culinary corner at the intersection of NE Killingsworth St & NE 30th Ave, and within a few blocks of the charming Alberta Park, New Seasons, and the vibrant Alberta Arts District. Seamlessly blending urban vibrancy with accessibility, the residence also ensures easy reach to public transportation. Don't miss the chance to immerse yourself in the energy of this prime location! The main level features high ceilings, vintage moldings & built-ins, hardwood floors, triple-pane windows and spacious rooms. Essentially a blank canvas, allowing for creative transformation based on your lifestyle. The lower unit features a separate entrance right on NE Killingsworth St with 440 sq ft and bathroom which can be used for additional bedroom, studio, workout space, playroom or rental. RM1 multifamily zoning opens up numerous possibilities for future growth and corner location with an alley provides easy access. Property has been a rental for a few years and reflects the bumps, bruises and renter indifference offering an amazing sweat equity opportunity both inside and out.
Location
State OR
County Multnomah
Area _142
Zoning RM1
Rooms
Basement Crawl Space, Exterior Entry, Storage Space
Interior
Interior Features Hardwood Floors, High Ceilings, Laundry, Separate Living Quarters Apartment Aux Living Unit, Vinyl Floor, Wallto Wall Carpet, Washer Dryer, Wood Floors
Heating Forced Air
Fireplaces Number 1
Fireplaces Type Wood Burning
Appliance Free Standing Range, Free Standing Refrigerator, Range Hood
Exterior
Exterior Feature Garden, Patio, Porch, Rain Barrel Cistern, Raised Beds, Security Lights, Tool Shed, Water Feature, Workshop
Garage Detached
Garage Spaces 1.0
Roof Type Composition
Garage Yes
Building
Lot Description On Busline
Story 2
Foundation Concrete Perimeter
Sewer Public Sewer
Water Public Water
Level or Stories 2
Schools
Elementary Schools Vernon
Middle Schools Vernon
High Schools Jefferson
Others
Senior Community No
Acceptable Financing CallListingAgent, Cash, Conventional
Listing Terms CallListingAgent, Cash, Conventional
Read Less Info
Want to know what your home might be worth? Contact us for a FREE valuation!

Our team is ready to help you sell your home for the highest possible price ASAP

GET MORE INFORMATION

Principal Broker | Lic# 201210644
ted@beachdogrealestategroup.com
1915 NE Stucki Ave. Suite 250, Hillsboro, OR, 97006







