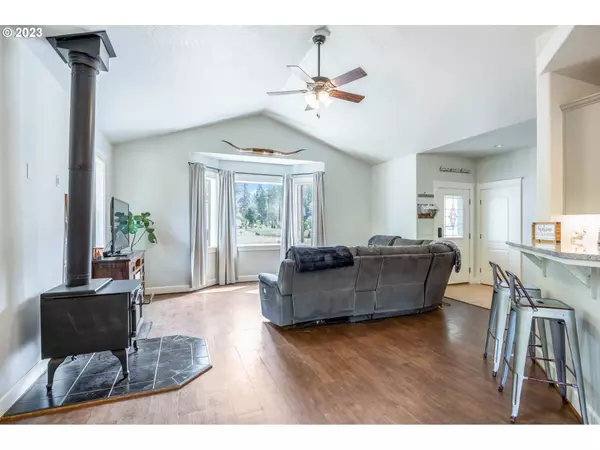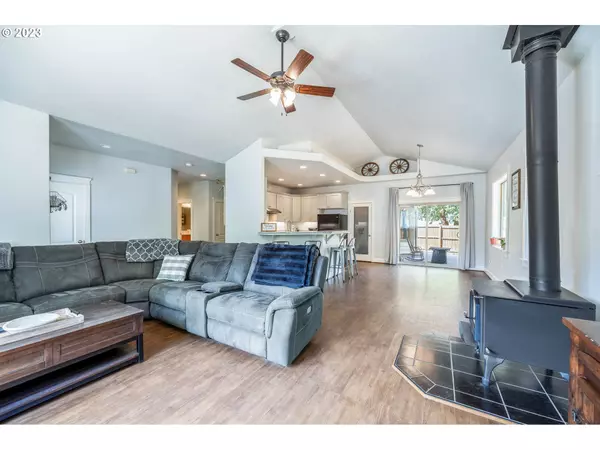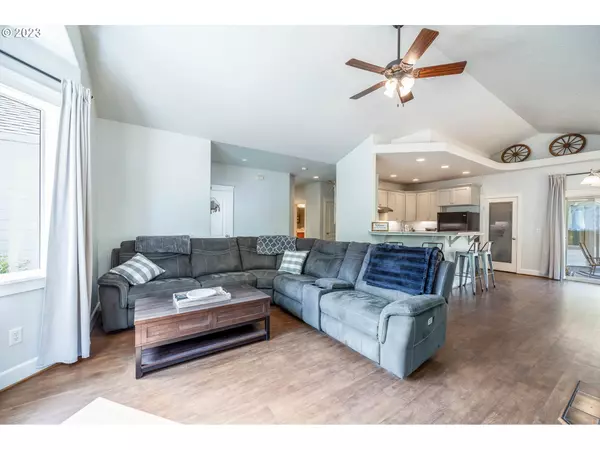Bought with eXp Realty LLC
$490,000
$495,000
1.0%For more information regarding the value of a property, please contact us for a free consultation.
3 Beds
2.1 Baths
2,091 SqFt
SOLD DATE : 03/29/2024
Key Details
Sold Price $490,000
Property Type Single Family Home
Sub Type Single Family Residence
Listing Status Sold
Purchase Type For Sale
Square Footage 2,091 sqft
Price per Sqft $234
MLS Listing ID 23434333
Sold Date 03/29/24
Style Stories1, Craftsman
Bedrooms 3
Full Baths 2
Year Built 2006
Annual Tax Amount $2,091
Tax Year 2022
Lot Size 0.440 Acres
Property Description
Handsome three-bedroom craftsman home nestled in Vida on just under a half-acre! Upon walking inside, you will be greeted by a vaulted open-concept great room with vinyl plank flooring, attractive craftsman trim, a charming bay window, and a cozy wood stove. The living space connects seamlessly to the dining area and kitchen which features a breakfast bar, granite countertops, modern shaker-style cabinetry and a walk-in pantry. Just off the main hallway is a full bathroom for guests, two guest rooms, the primary bedroom and a laundry room complete with a sink, access to the garage and plenty of cabinets and counter space for linens. The primary suite is spacious with beautiful crown molding, a walk-in closet and bathroom equipped with a jetted soaker tub, dual sinks and a shower. A unique aspect of this home is that there are walk-in closets in all three bedrooms of the home which makes organizing a breeze. This home also boasts a separate office space, with a vaulted ceiling and direct access to the yard and back patio. Outside you'll find a plethora of fenced yard space, a covered patio, raised beds, tool shed and a finished outbuilding perfect for use as a hobby shop. The property also has more than enough room for storing your RV?s, boats and other toys. Surrounded by picturesque green views, this property is surrounded by lovely green foliage, hills and mountains, yet is conveniently located in the heart of Vida, Oregon. Don't miss out on this opportunity to own a beautiful modern craftsman in the quaint countryside.
Location
State OR
County Lane
Area _233
Zoning RR2
Rooms
Basement Crawl Space
Interior
Interior Features Ceiling Fan, Garage Door Opener, Granite, High Ceilings, High Speed Internet, Jetted Tub, Laundry, Soaking Tub, Vaulted Ceiling, Vinyl Floor, Washer Dryer
Heating Wood Stove
Fireplaces Number 1
Fireplaces Type Stove, Wood Burning
Appliance Dishwasher, Free Standing Range, Free Standing Refrigerator, Granite, Pantry, Range Hood, Stainless Steel Appliance
Exterior
Exterior Feature Covered Patio, Fenced, Outbuilding, Patio, R V Parking, Tool Shed, Yard
Garage Attached
Garage Spaces 2.0
View Trees Woods
Roof Type Composition
Garage Yes
Building
Lot Description Level
Story 1
Foundation Concrete Perimeter
Sewer Septic Tank
Water Well
Level or Stories 1
Schools
Elementary Schools Mckenzie River
Middle Schools Mckenzie
High Schools Mckenzie
Others
Senior Community No
Acceptable Financing Cash, Conventional
Listing Terms Cash, Conventional
Read Less Info
Want to know what your home might be worth? Contact us for a FREE valuation!

Our team is ready to help you sell your home for the highest possible price ASAP

GET MORE INFORMATION

Principal Broker | Lic# 201210644
ted@beachdogrealestategroup.com
1915 NE Stucki Ave. Suite 250, Hillsboro, OR, 97006







