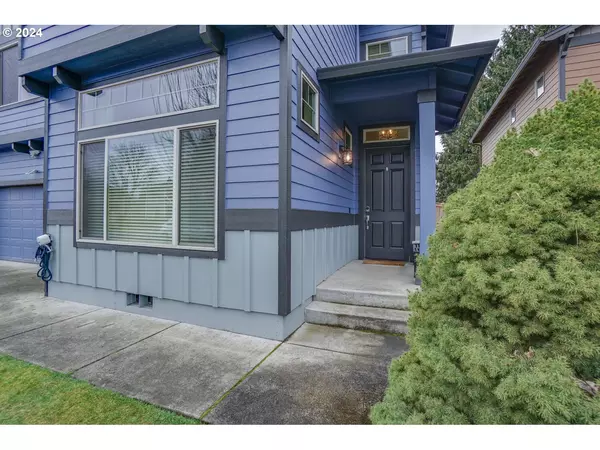Bought with Professional Realty Services International, Inc.
$600,000
$599,990
For more information regarding the value of a property, please contact us for a free consultation.
5 Beds
3 Baths
2,491 SqFt
SOLD DATE : 03/29/2024
Key Details
Sold Price $600,000
Property Type Single Family Home
Sub Type Single Family Residence
Listing Status Sold
Purchase Type For Sale
Square Footage 2,491 sqft
Price per Sqft $240
MLS Listing ID 24316676
Sold Date 03/29/24
Style Stories2
Bedrooms 5
Full Baths 3
Year Built 2008
Annual Tax Amount $5,541
Tax Year 2023
Lot Size 5,227 Sqft
Property Description
Open house Saturday 1/27 from 11:00 am to 2:00 pm and Sunday 1/28 from 2:00 pm to 5:00 pm. No HOA. Assumable VA loan. Seize the opportunity to claim this home before it slips away. Boasting a complete bath and bedroom on the main floor, along with an additional 4 bedrooms and a loft space upstairs, this residence is designed to accommodate a variety of lifestyles. Tucked away at the end of a cul-de-sac, the environment is peaceful, offering tranquility. Conveniently positioned by I5 & I205, this home provides easy access to all amenities and is served by Skyview HS, making it an ideal and convenient living space. Loaded w/ features including Granite Countertops & Stainless Steel Appliances in open island kitchen, extra millwork, 9',18' & vaulted ceilings, open iron baluster staircase, full landscaping w/ fenced back yard & patio & RV-parking. Two outdoor storage sheds 8'x8' and 8'x12', offering ample space to neatly store garden tools, lawn care equipment, and even off-season patio furniture. Step into tranquility in your backyard oasis, where a beautiful gazebo beckons. The exterior of the house has been freshly painted, enhancing its curb appeal and giving it a vibrant and well-maintained look. Inside, you'll discover three distinct living spaces, providing versatile areas for various activities and preferences. Additionally, an exquisite accent wall adds a touch of elegance, creating a visually appealing focal point within the home. New flooring is less than a year old.
Location
State WA
County Clark
Area _42
Rooms
Basement Crawl Space
Interior
Interior Features Ceiling Fan, Garage Door Opener, Hardwood Floors, High Ceilings, Laminate Flooring, Laundry, Vaulted Ceiling, Wallto Wall Carpet
Heating Forced Air
Cooling Central Air
Fireplaces Number 1
Fireplaces Type Gas
Appliance Dishwasher, Disposal, Free Standing Range, Free Standing Refrigerator, Granite, Island, Microwave, Pantry, Plumbed For Ice Maker, Stainless Steel Appliance
Exterior
Exterior Feature Covered Patio, Fenced, R V Parking, Tool Shed, Yard
Garage Attached
Garage Spaces 2.0
Roof Type Composition
Garage Yes
Building
Story 2
Sewer Public Sewer
Water Public Water
Level or Stories 2
Schools
Elementary Schools Other
Middle Schools Other
High Schools Other
Others
Senior Community No
Acceptable Financing Assumable, Cash, Conventional, FHA, VALoan
Listing Terms Assumable, Cash, Conventional, FHA, VALoan
Read Less Info
Want to know what your home might be worth? Contact us for a FREE valuation!

Our team is ready to help you sell your home for the highest possible price ASAP

GET MORE INFORMATION

Principal Broker | Lic# 201210644
ted@beachdogrealestategroup.com
1915 NE Stucki Ave. Suite 250, Hillsboro, OR, 97006







