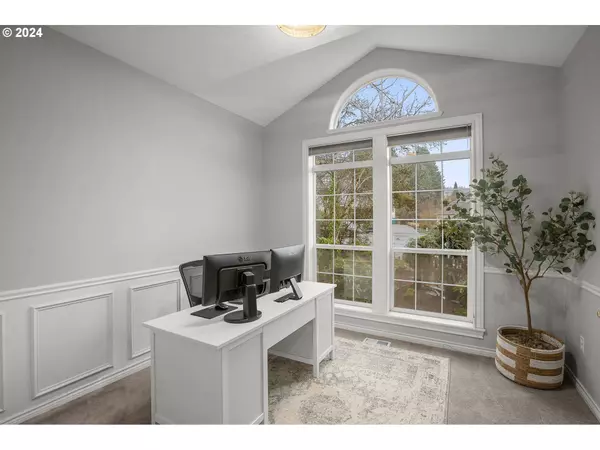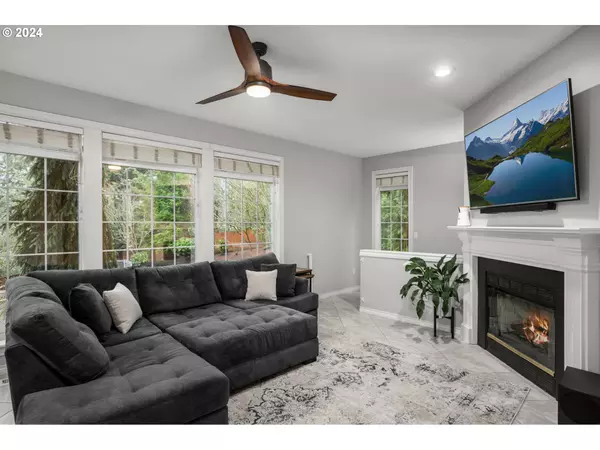Bought with Knipe Realty ERA Powered
$765,000
$749,999
2.0%For more information regarding the value of a property, please contact us for a free consultation.
5 Beds
3.1 Baths
2,881 SqFt
SOLD DATE : 03/29/2024
Key Details
Sold Price $765,000
Property Type Single Family Home
Sub Type Single Family Residence
Listing Status Sold
Purchase Type For Sale
Square Footage 2,881 sqft
Price per Sqft $265
Subdivision Orchard Lake
MLS Listing ID 24131922
Sold Date 03/29/24
Style Traditional
Bedrooms 5
Full Baths 3
Condo Fees $193
HOA Fees $64/qua
Year Built 1997
Annual Tax Amount $8,052
Tax Year 2023
Lot Size 0.370 Acres
Property Description
Offer deadline set for today 2/11/24 at 1PM. Welcome to this 1997-built gem, nestled on a sizable lot in Orchard lake neighborhood. This home boasts a harmonious blend of comfort and style, ideal for those who prize space and love to entertain. With 2,881 square feet of living space, this home offers a wealth of amenities and the convenience of easy access to Highways 212 and 205.Step inside to discover a sprawling great room, the heart of the home, designed to host gatherings and create cherished memories. Accommodation is plentiful with five generous bedrooms, 3.5 bathrooms and dedicated office this providing both privacy and comfort for you or guests. Recent upgrades ensure peace of mind and a touch of modernity; a 95% efficient HVAC system keeps your home climate-controlled with incredible efficiency. Fresh interior paint and plush new carpeting add a sense of freshness throughout, while new upstairs windows paired with blackout shades promise restful nights. The commitment to maintenance is evident with a new vapor barrier and sump pump ensuring a dry and healthy crawl space. Outside, experience the joy of a newly reimagined outdoor living space. The level turfed side yard is perfect for play or relaxation, and the new deck cover offers a shaded retreat on sunny days. The tranquil sounds of the Koi pond with its cascading waterfall create an oasis of calm, adding a sense of serenity to your outdoor living experience. This home strikes the perfect balance between practical living and an indulgent lifestyle. Don't miss the chance to make this your personal haven.
Location
State OR
County Clackamas
Area _145
Rooms
Basement Crawl Space, Exterior Entry, Separate Living Quarters Apartment Aux Living Unit
Interior
Interior Features Ceiling Fan, Central Vacuum, Dual Flush Toilet, Garage Door Opener, High Ceilings, High Speed Internet, Jetted Tub, Laminate Flooring, Laundry, Lo V O C Material, Tile Floor, Vaulted Ceiling, Vinyl Floor, Wainscoting, Wallto Wall Carpet
Heating Forced Air95 Plus
Cooling Central Air
Fireplaces Number 1
Fireplaces Type Gas
Appliance Builtin Oven, Cooktop, Dishwasher, Disposal, E N E R G Y S T A R Qualified Appliances, Gas Appliances, Island, Microwave, Plumbed For Ice Maker, Range Hood, Stainless Steel Appliance, Tile
Exterior
Exterior Feature Covered Deck, Deck, Dog Run, Fenced, Porch, Storm Door, Tool Shed, Yard
Garage Attached
Garage Spaces 2.0
View Territorial
Roof Type Composition
Garage Yes
Building
Lot Description Cul_de_sac, Gentle Sloping, Terraced
Story 3
Foundation Concrete Perimeter, Slab
Sewer Public Sewer
Water Public Water
Level or Stories 3
Schools
Elementary Schools Duncan
Middle Schools Happy Valley
High Schools Adrienne Nelson
Others
Senior Community No
Acceptable Financing Cash, Conventional, StateGILoan, VALoan
Listing Terms Cash, Conventional, StateGILoan, VALoan
Read Less Info
Want to know what your home might be worth? Contact us for a FREE valuation!

Our team is ready to help you sell your home for the highest possible price ASAP

GET MORE INFORMATION

Principal Broker | Lic# 201210644
ted@beachdogrealestategroup.com
1915 NE Stucki Ave. Suite 250, Hillsboro, OR, 97006







