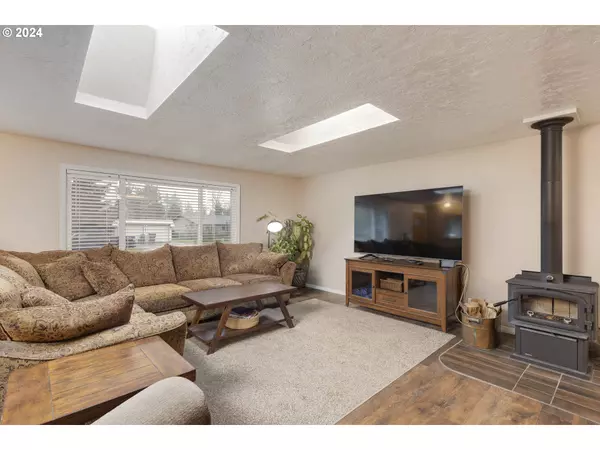Bought with Keller Williams Premier Partners
$460,000
$455,000
1.1%For more information regarding the value of a property, please contact us for a free consultation.
4 Beds
2 Baths
1,680 SqFt
SOLD DATE : 03/28/2024
Key Details
Sold Price $460,000
Property Type Single Family Home
Sub Type Single Family Residence
Listing Status Sold
Purchase Type For Sale
Square Footage 1,680 sqft
Price per Sqft $273
MLS Listing ID 24100136
Sold Date 03/28/24
Style Stories1, Ranch
Bedrooms 4
Full Baths 2
Year Built 1978
Annual Tax Amount $4,033
Tax Year 2023
Lot Size 10,454 Sqft
Property Description
Spacious home offers flexible floor plan. Large living & family rooms open to the kitchen. Kitchen with eating bar has a Jenn Air Stove with burners and griddle accessory, Microwave or small appliance storage, above cabinet lighting, black patio fridge will stay. Skylights and Solar Tubes bring in the natural light. Primary bedroom across from hall bath with jetted tub/shower. 3rd bedroom offers separate entry w/ private full bathroom and private patio. 4th bedroom also has separate entry. Utility room with pet door and wire shelving, washer and dryer will stay. Wonderful, playful and private backyard with metal swing frame for swing or aerial hoop/yoga and a merry-go-round! Room for RV parking behind fence on graded/packed gravel. Garden shed and covered wood storage. Full length covered patio with sun shades for year round enjoyment, and still space for your garden or enjoy the convenience of the raised beds. Garage w/ door opener, and speakers. Attic has a cool tram to access the entire length of the house. New: windows, security door, gutter covers, hot water heater and wood-burning stove. Roof is less than 5 years old.
Location
State OR
County Polk
Area _168
Zoning RS
Rooms
Basement Crawl Space
Interior
Interior Features Ceiling Fan, Garage Door Opener, Jetted Tub, Laminate Flooring, Wallto Wall Carpet
Heating Heat Pump, Wood Stove
Cooling Energy Star Air Conditioning, Heat Pump
Fireplaces Number 1
Fireplaces Type Wood Burning
Appliance Appliance Garage, Builtin Range, Dishwasher, Disposal, Down Draft, Free Standing Refrigerator, Plumbed For Ice Maker, Tile
Exterior
Exterior Feature Covered Patio, Fenced, R V Parking, R V Boat Storage, Yard
Garage Attached
Garage Spaces 2.0
Roof Type Composition
Garage Yes
Building
Lot Description Level
Story 1
Foundation Concrete Perimeter
Sewer Public Sewer
Water Public Water
Level or Stories 1
Schools
Elementary Schools Kalapuya
Middle Schools Straub
High Schools West Salem
Others
Senior Community No
Acceptable Financing Conventional, FHA, USDALoan, VALoan
Listing Terms Conventional, FHA, USDALoan, VALoan
Read Less Info
Want to know what your home might be worth? Contact us for a FREE valuation!

Our team is ready to help you sell your home for the highest possible price ASAP

GET MORE INFORMATION

Principal Broker | Lic# 201210644
ted@beachdogrealestategroup.com
1915 NE Stucki Ave. Suite 250, Hillsboro, OR, 97006







