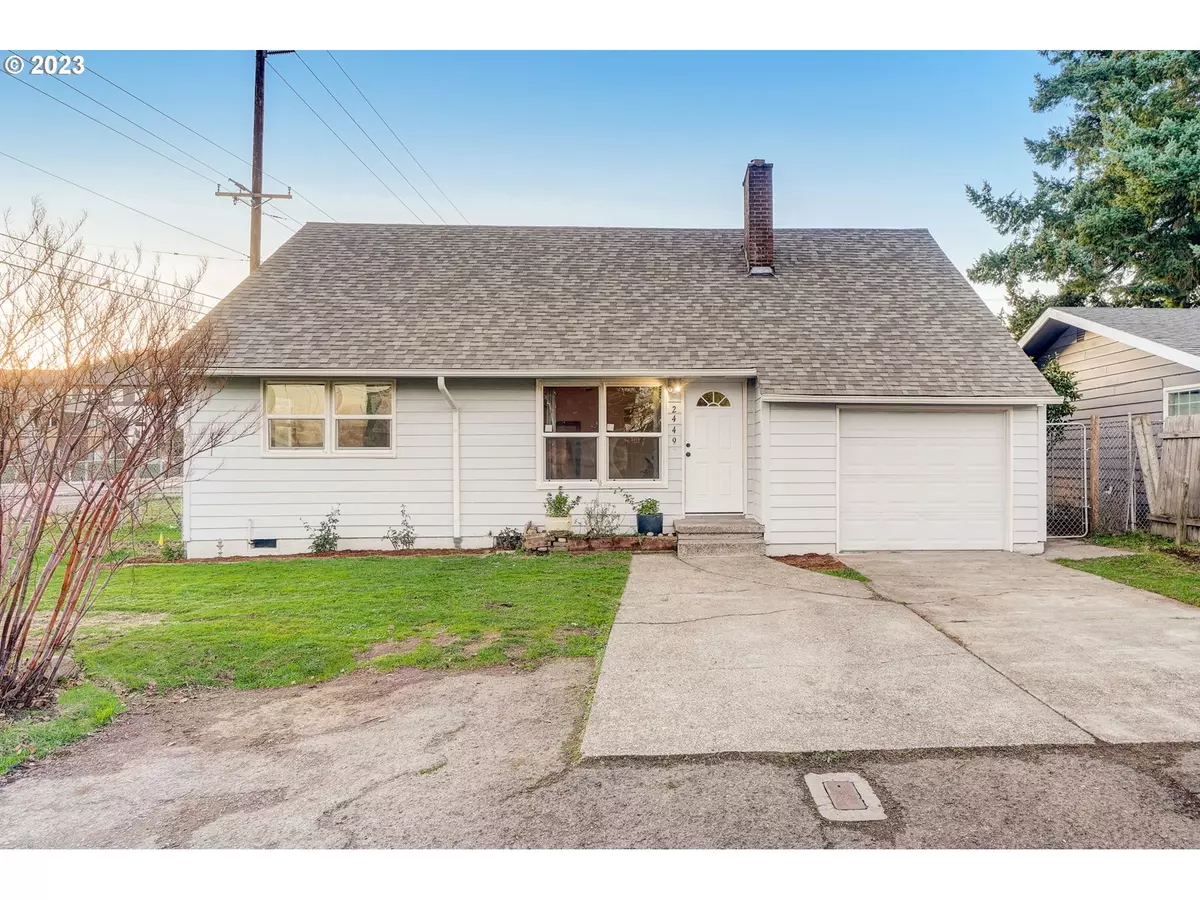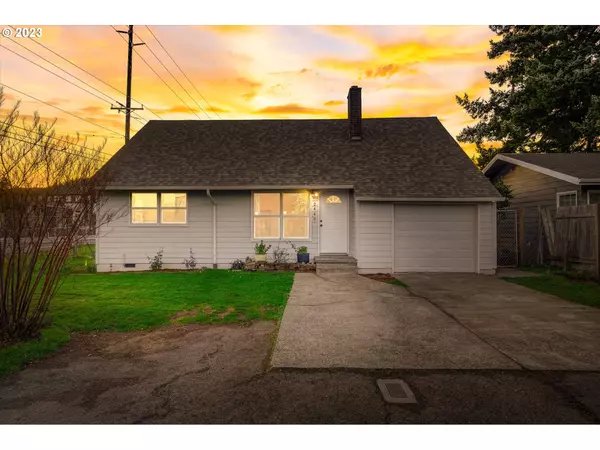Bought with Premiere Property Group, LLC
$412,000
$419,000
1.7%For more information regarding the value of a property, please contact us for a free consultation.
4 Beds
1.1 Baths
1,685 SqFt
SOLD DATE : 03/29/2024
Key Details
Sold Price $412,000
Property Type Single Family Home
Sub Type Single Family Residence
Listing Status Sold
Purchase Type For Sale
Square Footage 1,685 sqft
Price per Sqft $244
MLS Listing ID 23216330
Sold Date 03/29/24
Style Stories2
Bedrooms 4
Full Baths 1
Year Built 1956
Annual Tax Amount $3,467
Tax Year 2023
Lot Size 6,969 Sqft
Property Description
Discover this charming 4-bed, 1.5-bath home in SE Portland at corner of Division and 117th on almost 7,000 sqft lot! The main level hosts the kitchen, dining room, living room, garage, primary bedroom, second bedroom, and both bathrooms, offering seamless functionality. On the upper level, you'll find two more bedrooms along with a versatile loft space ready for your imagination ideal for a home office, game room, storage area, crafting space, or any other purpose you envision! The kitchen features tile countertops, and new cabinets, complemented by recently redone hardwood floors throughout the main level. This large corner lot property offers a covered patio, single-car garage with driveway parking, potential RV parking, and ample space for expansion. The shed opens up various options whether as storage, a studio, workshop, or potential ADU (buyer to do due diligence to explore ADU feasibility). The spacious yard invites outdoor activities and potential expansions. Conveniently located near public transit options like Trimet stops on Division and the Max just blocks away, and most errands can be accomplished on foot. This home blends tranquility with accessibility, offering an ideal canvas for personalization. This property is eligible for the $5,000 KeyBank Neighbors First Credit to use toward closing costs and/or prepaid fees. [Home Energy Score = 1. HES Report at https://rpt.greenbuildingregistry.com/hes/OR10223850]
Location
State OR
County Multnomah
Area _143
Rooms
Basement Crawl Space
Interior
Interior Features Hardwood Floors
Heating Forced Air
Cooling None
Fireplaces Number 1
Fireplaces Type Wood Burning
Appliance Dishwasher, Free Standing Range, Free Standing Refrigerator, Range Hood, Stainless Steel Appliance, Tile
Exterior
Exterior Feature Covered Patio, Fenced, R V Parking, Tool Shed, Yard
Garage Attached
Garage Spaces 1.0
Roof Type Composition
Garage Yes
Building
Lot Description Corner Lot, Level
Story 2
Foundation Concrete Perimeter
Sewer Public Sewer
Water Public Water
Level or Stories 2
Schools
Elementary Schools Mill Park
Middle Schools Floyd Light
High Schools David Douglas
Others
Senior Community No
Acceptable Financing Cash, Conventional, FHA, VALoan
Listing Terms Cash, Conventional, FHA, VALoan
Read Less Info
Want to know what your home might be worth? Contact us for a FREE valuation!

Our team is ready to help you sell your home for the highest possible price ASAP

GET MORE INFORMATION

Principal Broker | Lic# 201210644
ted@beachdogrealestategroup.com
1915 NE Stucki Ave. Suite 250, Hillsboro, OR, 97006







