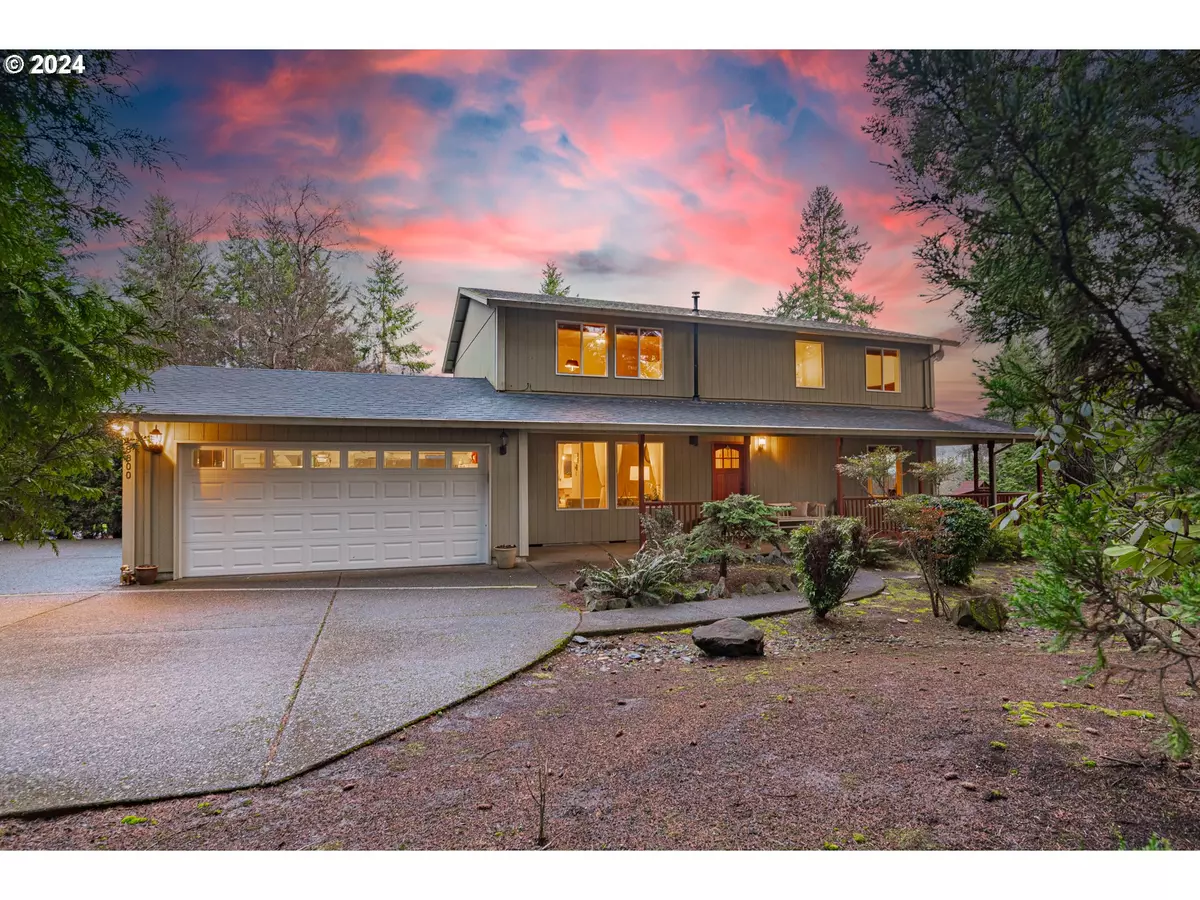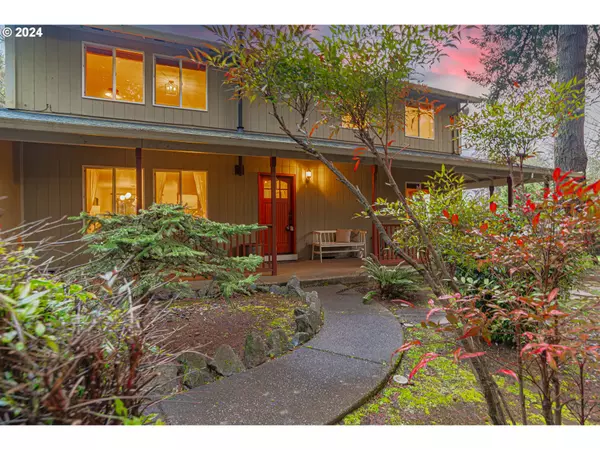Bought with Reger Homes, LLC
$750,000
$750,000
For more information regarding the value of a property, please contact us for a free consultation.
4 Beds
2.1 Baths
2,056 SqFt
SOLD DATE : 04/01/2024
Key Details
Sold Price $750,000
Property Type Single Family Home
Sub Type Single Family Residence
Listing Status Sold
Purchase Type For Sale
Square Footage 2,056 sqft
Price per Sqft $364
MLS Listing ID 24577737
Sold Date 04/01/24
Style Stories2, Traditional
Bedrooms 4
Full Baths 2
Year Built 2006
Annual Tax Amount $3,194
Tax Year 2023
Lot Size 0.660 Acres
Property Description
Gated move-in ready Oasis boast pride of ownership on a beautiful piece of land! Outdoor enthusiast's and golfer's dream. Now's your chance to own a home near Pumpkin Ridge with Land! Within 10 minutes of Pumpkin Ridge Golf Resort, near Horning's Hideout, and ziplines. Home has new hard wood floors, full kitchen remodel and whole house re-plumbing done within past 6 months as owners prepared it to be their forever home - recent injury makes it not longer suitable. Immaculate home with Large greenhouse, large raised fenced gardening area, outdoor covered hot-tub area with sound system, as well as a separate covered entertaining area with TV and sound system. Enjoy the many social and viewing areas on the wrap around deck with gorgeous landscaping. Come see why this one won't last and find what you've been dreaming of! Priced too sell! Come to the Open House Saturday, February 24 11-3PM. *refrigerator in kitchen does not convey - previous stainless steel fridge that is currently in the garage will be staying
Location
State OR
County Washington
Area _149
Rooms
Basement Crawl Space
Interior
Interior Features Ceiling Fan, Hardwood Floors
Heating Forced Air, Wood Stove
Fireplaces Number 1
Fireplaces Type Pellet Stove
Appliance Dishwasher, Free Standing Range, Microwave, Pantry, Quartz
Exterior
Exterior Feature Covered Deck, Covered Patio, Fenced, Free Standing Hot Tub, Garden, Greenhouse, Porch, Raised Beds, R V Parking, Yard
Garage Attached
Garage Spaces 2.0
View Territorial, Trees Woods
Roof Type Composition
Garage Yes
Building
Lot Description Level, Private, Secluded, Trees
Story 2
Sewer Septic Tank
Water Well
Level or Stories 2
Schools
Elementary Schools North Plains
Middle Schools Evergreen
High Schools Glencoe
Others
Senior Community No
Acceptable Financing Cash, Conventional, FHA, USDALoan, VALoan
Listing Terms Cash, Conventional, FHA, USDALoan, VALoan
Read Less Info
Want to know what your home might be worth? Contact us for a FREE valuation!

Our team is ready to help you sell your home for the highest possible price ASAP

GET MORE INFORMATION

Principal Broker | Lic# 201210644
ted@beachdogrealestategroup.com
1915 NE Stucki Ave. Suite 250, Hillsboro, OR, 97006







