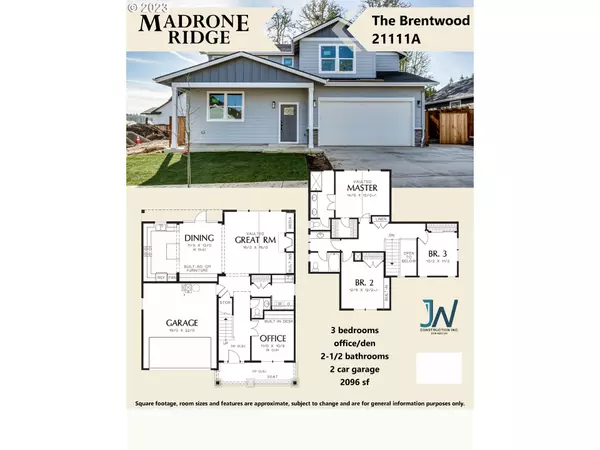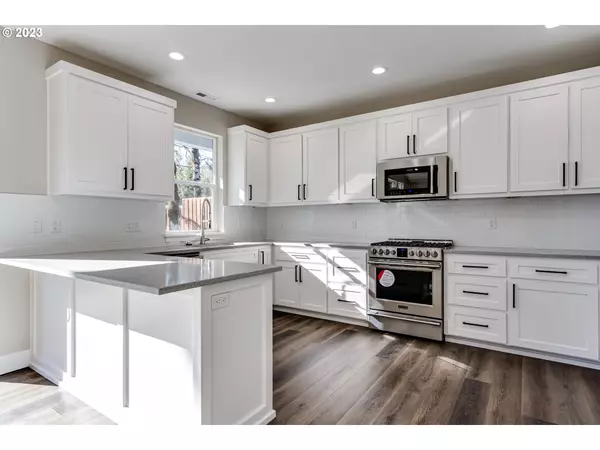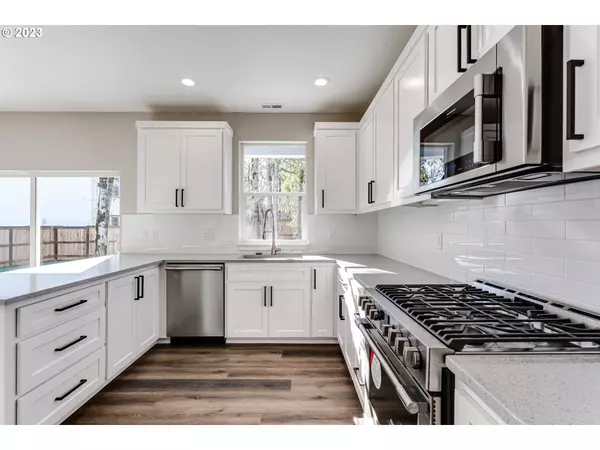Bought with Windermere RE Lane County
$600,000
$599,900
For more information regarding the value of a property, please contact us for a free consultation.
3 Beds
2.1 Baths
2,096 SqFt
SOLD DATE : 04/01/2024
Key Details
Sold Price $600,000
Property Type Single Family Home
Sub Type Single Family Residence
Listing Status Sold
Purchase Type For Sale
Square Footage 2,096 sqft
Price per Sqft $286
Subdivision Madrone Ridge
MLS Listing ID 23452349
Sold Date 04/01/24
Style Stories2, Craftsman
Bedrooms 3
Full Baths 2
Condo Fees $24
HOA Fees $24/mo
Year Built 2023
Annual Tax Amount $4,420
Tax Year 2023
Property Description
Brand new construction in Veneta! Welcome to Madrone Ridge the newest development in Veneta. The Brentwood floor plan has3 bedrooms (possible 4th) | 2 and 1/2 baths | 2096 sq ft Entertaining will be easy with the huge kitchen and great room floor plan with vaulted ceiling. Kitchen has ample storage space, quartz countertops, gas cooking, stainless steel appliances and white cabinetry. The living area has a gas fireplace, built in cabinetry, large windows with transoms and a slider to access your patio with a fully landscaped backyard. Nice sized laundry room with quartz countertops. 11x11 Office/flex room with French doors and high ceiling. Upstairs has 3 bedrooms and 2 bathrooms. Main suite has vaulted ceiling, walk in closet, custom tiled shower and dual vanity. All closets have built-in shelving. On Demand propane hot water heater. 1 year builder warranty. 19x22 oversized garage. Finished front yard and back yard landscaping with underground sprinkler system.
Location
State OR
County Lane
Area _236
Rooms
Basement Crawl Space
Interior
Interior Features Engineered Hardwood, Garage Door Opener, High Ceilings, Laundry, Quartz, Vaulted Ceiling, Wallto Wall Carpet
Heating Heat Pump
Cooling Heat Pump
Fireplaces Number 1
Fireplaces Type Propane
Appliance Convection Oven, Dishwasher, Disposal, E N E R G Y S T A R Qualified Appliances, Free Standing Gas Range, Free Standing Refrigerator, Gas Appliances, Microwave, Pantry, Plumbed For Ice Maker, Quartz, Tile
Exterior
Exterior Feature Covered Patio, Fenced, Gas Hookup, Porch, R V Parking, Sprinkler, Yard
Garage Attached, Oversized
Garage Spaces 2.0
Roof Type Composition
Garage Yes
Building
Lot Description Level
Story 2
Sewer Public Sewer
Water Public Water
Level or Stories 2
Schools
Elementary Schools Veneta
Middle Schools Fern Ridge
High Schools Elmira
Others
Senior Community No
Acceptable Financing CallListingAgent, Cash, Conventional, FHA, USDALoan, VALoan
Listing Terms CallListingAgent, Cash, Conventional, FHA, USDALoan, VALoan
Read Less Info
Want to know what your home might be worth? Contact us for a FREE valuation!

Our team is ready to help you sell your home for the highest possible price ASAP

GET MORE INFORMATION

Principal Broker | Lic# 201210644
ted@beachdogrealestategroup.com
1915 NE Stucki Ave. Suite 250, Hillsboro, OR, 97006







