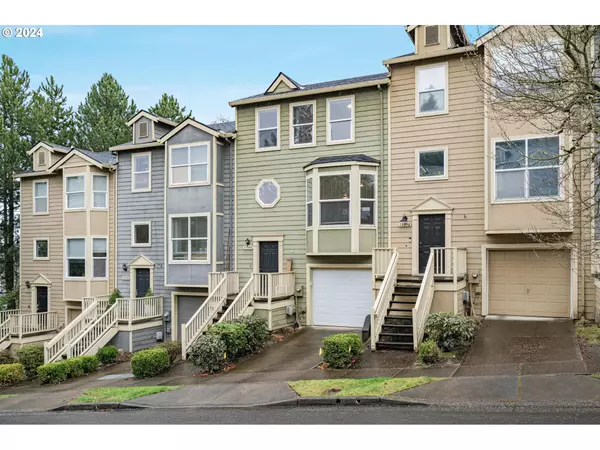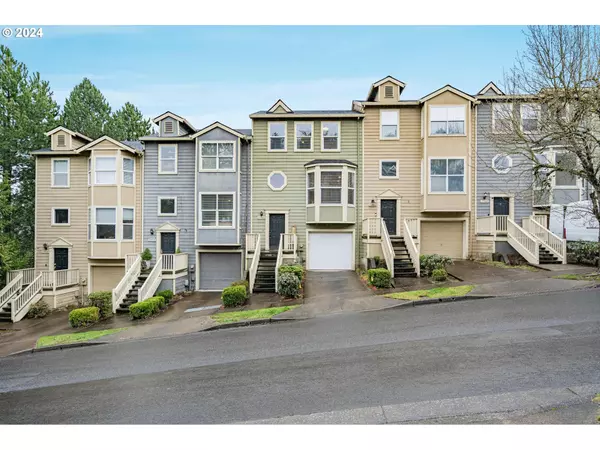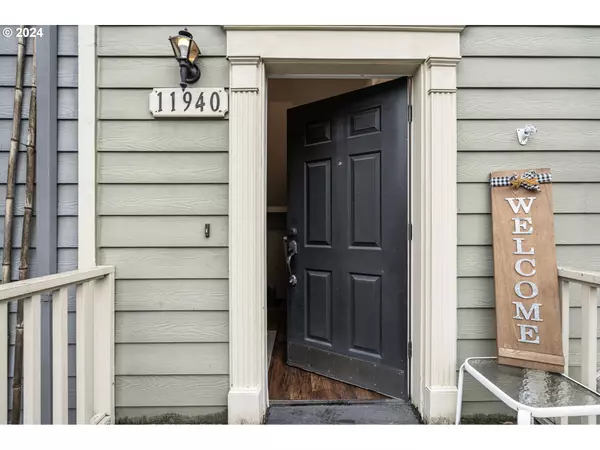Bought with The Agency Portland
$380,000
$360,000
5.6%For more information regarding the value of a property, please contact us for a free consultation.
2 Beds
2 Baths
1,628 SqFt
SOLD DATE : 04/01/2024
Key Details
Sold Price $380,000
Property Type Townhouse
Sub Type Townhouse
Listing Status Sold
Purchase Type For Sale
Square Footage 1,628 sqft
Price per Sqft $233
Subdivision Hamilton Heights
MLS Listing ID 24373182
Sold Date 04/01/24
Style Townhouse
Bedrooms 2
Full Baths 2
Condo Fees $232
HOA Fees $232/mo
Year Built 1999
Annual Tax Amount $4,832
Tax Year 2023
Lot Size 1,742 Sqft
Property Description
Welcome to this charming 2-bed, 2-bath townhome nestled in the heart of Beaverton! This delightful residence offers convenience and comfort, boasting proximity to shopping centers, entertainment venues, and picturesque parks. With its cozy ambiance and functional layout, this townhome is perfect for both first-time buyers and savvy investors alike. Enjoy the convenience of modern amenities. Step inside to discover a spacious living area, well-appointed bedrooms, and a kitchen ideal for culinary adventures. Whether you're relaxing indoors or exploring the vibrant community outside, this townhome offers the best of both worlds. Don't miss out on this fantastic opportunity to own a piece of Beaverton's thriving real estate market! Schedule your viewing today.
Location
State OR
County Washington
Area _150
Interior
Interior Features Laundry, Luxury Vinyl Plank, Wallto Wall Carpet
Heating Ductless, Wall Heater
Cooling Mini Split
Fireplaces Number 1
Fireplaces Type Electric
Appliance Dishwasher, Disposal, Free Standing Range, Free Standing Refrigerator, Pantry, Stainless Steel Appliance, Tile
Exterior
Exterior Feature Fenced, Patio
Garage Attached
Garage Spaces 1.0
Roof Type Composition
Garage Yes
Building
Story 3
Sewer Public Sewer
Water Public Water
Level or Stories 3
Schools
Elementary Schools Scholls Hts
Middle Schools Conestoga
High Schools Mountainside
Others
Senior Community No
Acceptable Financing Cash, Conventional, FHA, VALoan
Listing Terms Cash, Conventional, FHA, VALoan
Read Less Info
Want to know what your home might be worth? Contact us for a FREE valuation!

Our team is ready to help you sell your home for the highest possible price ASAP

GET MORE INFORMATION

Principal Broker | Lic# 201210644
ted@beachdogrealestategroup.com
1915 NE Stucki Ave. Suite 250, Hillsboro, OR, 97006







