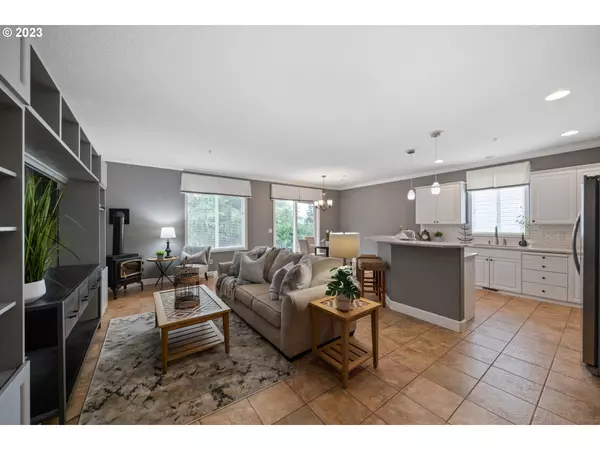Bought with Cascade Hasson Sotheby's International Realty
$610,000
$619,900
1.6%For more information regarding the value of a property, please contact us for a free consultation.
5 Beds
2.1 Baths
2,882 SqFt
SOLD DATE : 04/02/2024
Key Details
Sold Price $610,000
Property Type Single Family Home
Sub Type Single Family Residence
Listing Status Sold
Purchase Type For Sale
Square Footage 2,882 sqft
Price per Sqft $211
MLS Listing ID 23323077
Sold Date 04/02/24
Style Stories2, Traditional
Bedrooms 5
Full Baths 2
Condo Fees $70
HOA Fees $70/mo
Year Built 2004
Annual Tax Amount $4,911
Tax Year 2023
Lot Size 6,534 Sqft
Property Description
Come see this Beautiful home in desirable Sunset Ridge. Open concept 5 bedroom home with a huge primary bedroom on the main level, Double sinks, bathroom soaker tub, walk in shower and a extra large walk in closet. kitchen w/ white cabinets, quartz countertops, stainless appliances and an island. Great room entertaining space, crown molding, built in entertainment center, gas stove, tile floors. Half bath and laundry room on the main level, new water heater. Four large bedrooms upstairs, largest room could be bonus room. Private backyard with stamped concrete patio and beautiful sunset views, quiet and serene with lots of wildlife to enjoy from your low maintence yard. Community center with pool, weight room, hot tub, sauna, party room, playground. Seller is willing to help with rate buy down or closing cost credit. Home Warranty included!
Location
State WA
County Clark
Area _33
Zoning R1-7.5
Rooms
Basement Crawl Space, None
Interior
Interior Features High Ceilings, Laminate Flooring, Laundry, Quartz, Soaking Tub, Sprinkler, Washer Dryer
Heating Forced Air90
Cooling Central Air
Fireplaces Number 1
Fireplaces Type Gas
Appliance Dishwasher, Disposal, Free Standing Gas Range, Free Standing Range, Free Standing Refrigerator, Island, Microwave, Pantry, Plumbed For Ice Maker, Stainless Steel Appliance
Exterior
Exterior Feature Fenced, Patio, Yard
Garage Attached
Garage Spaces 2.0
View Territorial, Trees Woods
Roof Type Composition
Garage Yes
Building
Lot Description Corner Lot, Gentle Sloping, Secluded, Trees
Story 2
Foundation Concrete Perimeter
Sewer Public Sewer
Water Public Water
Level or Stories 2
Schools
Elementary Schools Col River Gorge
Middle Schools Jemtegaard
High Schools Washougal
Others
Senior Community No
Acceptable Financing Cash, Conventional, FHA, VALoan
Listing Terms Cash, Conventional, FHA, VALoan
Read Less Info
Want to know what your home might be worth? Contact us for a FREE valuation!

Our team is ready to help you sell your home for the highest possible price ASAP

GET MORE INFORMATION

Principal Broker | Lic# 201210644
ted@beachdogrealestategroup.com
1915 NE Stucki Ave. Suite 250, Hillsboro, OR, 97006







