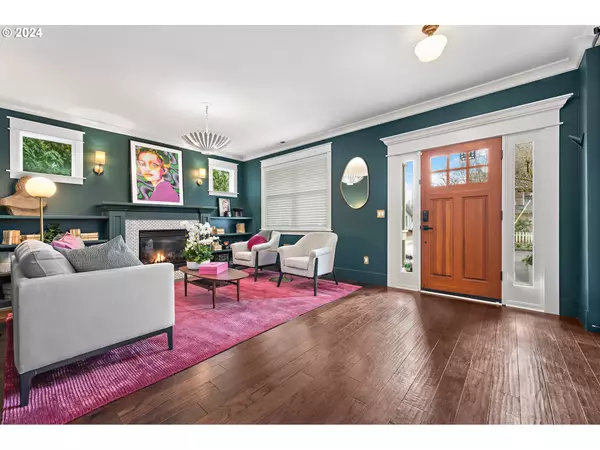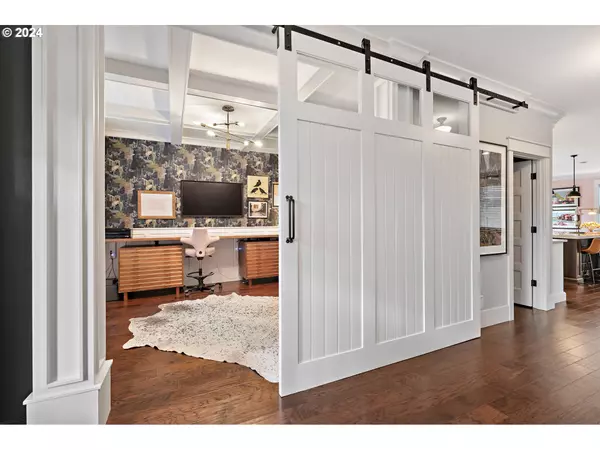Bought with Robbins Realty Group
$1,070,000
$1,050,000
1.9%For more information regarding the value of a property, please contact us for a free consultation.
4 Beds
2.1 Baths
2,792 SqFt
SOLD DATE : 04/02/2024
Key Details
Sold Price $1,070,000
Property Type Single Family Home
Sub Type Single Family Residence
Listing Status Sold
Purchase Type For Sale
Square Footage 2,792 sqft
Price per Sqft $383
Subdivision Eastmoreland
MLS Listing ID 24152462
Sold Date 04/02/24
Style Craftsman, Traditional
Bedrooms 4
Full Baths 2
Year Built 1951
Annual Tax Amount $10,679
Tax Year 2023
Lot Size 5,227 Sqft
Property Description
This sophisticated modern Craftsman is located in coveted Eastmoreland, moments from Reed College, Duniway School, Berkeley Park, the Golf Course, and Woodstock/Moreland business districts. Beautifully restored by Classic Image homes in 2015 and continually modernized throughout the years, two levels of perfected living space provide an elegant, inviting atmosphere enhanced by high ceilings, abundant windows, fine finishes, and designer flair. This breathtaking home is truly worthy of a feature in Architectural Digest! A fabulous, functional main level includes a formal living room, home office, and a gourmet kitchen that is certain to be the heart of the home. This spectacular open space is an entertainer's dream, with luxury appliances, custom cabinetry, a large island, and a thoughtfully designed layout that seamlessly flows into the adjacent family room, dining area, and outdoors. Four large bedrooms comprise the upper level, including an enormous primary retreat with sitting area and a newly updated spa-inspired bath. A sunny, level backyard features a covered patio & large deck that are perfect for gatherings large or small, plus ample space for gardening or play structures. Detached one-car garage with EV charger + additional off-street parking for several vehicles. A simply stunning home in one of Portland's best neighborhoods! All offers are due Tuesday March 12 by 8:00am! [Home Energy Score = 5. HES Report at https://rpt.greenbuildingregistry.com/hes/OR10225321]
Location
State OR
County Multnomah
Area _143
Zoning R-5
Rooms
Basement Crawl Space
Interior
Interior Features Engineered Hardwood, Garage Door Opener, High Ceilings, Laundry, Marble, Soaking Tub, Tile Floor, Wallto Wall Carpet, Washer Dryer
Heating Forced Air95 Plus
Cooling Central Air
Fireplaces Number 1
Fireplaces Type Gas
Appliance Convection Oven, Dishwasher, Disposal, Double Oven, Free Standing Range, Free Standing Refrigerator, Induction Cooktop, Island, Marble, Pantry, Range Hood, Stainless Steel Appliance, Tile
Exterior
Exterior Feature Covered Patio, Deck, Fenced, Garden, Outdoor Fireplace, Patio, Porch, Sprinkler, Yard
Garage Detached, Oversized
Garage Spaces 1.0
Roof Type Composition
Garage Yes
Building
Lot Description Level
Story 2
Sewer Public Sewer
Water Public Water
Level or Stories 2
Schools
Elementary Schools Duniway
Middle Schools Sellwood
High Schools Cleveland
Others
Senior Community No
Acceptable Financing Cash, Conventional
Listing Terms Cash, Conventional
Read Less Info
Want to know what your home might be worth? Contact us for a FREE valuation!

Our team is ready to help you sell your home for the highest possible price ASAP

GET MORE INFORMATION

Principal Broker | Lic# 201210644
ted@beachdogrealestategroup.com
1915 NE Stucki Ave. Suite 250, Hillsboro, OR, 97006







