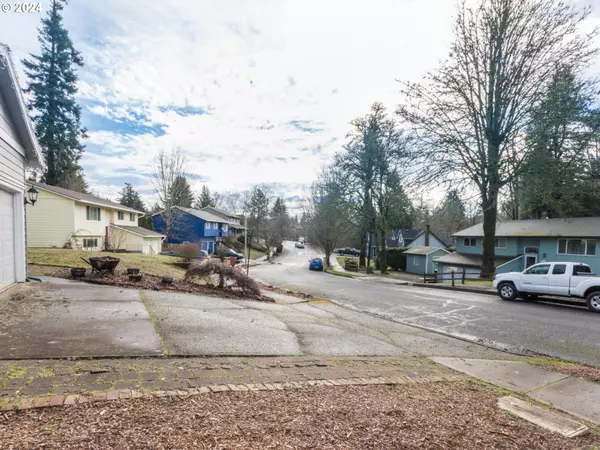Bought with Jim McNeeley Real Estate
$470,000
$490,000
4.1%For more information regarding the value of a property, please contact us for a free consultation.
3 Beds
2.1 Baths
1,640 SqFt
SOLD DATE : 04/01/2024
Key Details
Sold Price $470,000
Property Type Single Family Home
Sub Type Single Family Residence
Listing Status Sold
Purchase Type For Sale
Square Footage 1,640 sqft
Price per Sqft $286
MLS Listing ID 24233005
Sold Date 04/01/24
Style Stories2, Contemporary
Bedrooms 3
Full Baths 2
Year Built 1997
Annual Tax Amount $4,172
Tax Year 2023
Lot Size 8,712 Sqft
Property Description
Super Nice Home with a Large Living Room with Vaulted Ceilings and a Gas Fireplace Great for those Chilly Nights. Nice Kitchen with Lots of Storage & Counter Space. Nice Dining Room for Entertaining or Family Dinners. Upstairs is a Spacious Primary Suite with a Fully Bath, Walk in Closet. Also 2 extra Bedrooms & a Small Loft Area. This home shines with Laminate Flooriing, Metal Roof, RV Parking, Newer Gas Furnace, Central Air Conditioning, Vinyl Siding & a Large Yard for the Kids & Pets to play. Barlow Schools too!
Location
State OR
County Multnomah
Area _144
Interior
Interior Features Ceiling Fan, Laminate Flooring, Laundry, Washer Dryer
Heating Forced Air
Cooling Central Air
Fireplaces Number 1
Fireplaces Type Gas
Appliance Dishwasher, Free Standing Range, Free Standing Refrigerator, Microwave, Pantry
Exterior
Exterior Feature Patio, Yard
Garage Attached
Garage Spaces 2.0
Roof Type Metal
Garage Yes
Building
Story 2
Sewer Public Sewer
Water Public Water
Level or Stories 2
Schools
Elementary Schools Powell Butte
Middle Schools Gordon Russell
High Schools Sam Barlow
Others
Acceptable Financing Cash, Conventional, FHA, VALoan
Listing Terms Cash, Conventional, FHA, VALoan
Read Less Info
Want to know what your home might be worth? Contact us for a FREE valuation!

Our team is ready to help you sell your home for the highest possible price ASAP

GET MORE INFORMATION

Principal Broker | Lic# 201210644
ted@beachdogrealestategroup.com
1915 NE Stucki Ave. Suite 250, Hillsboro, OR, 97006







