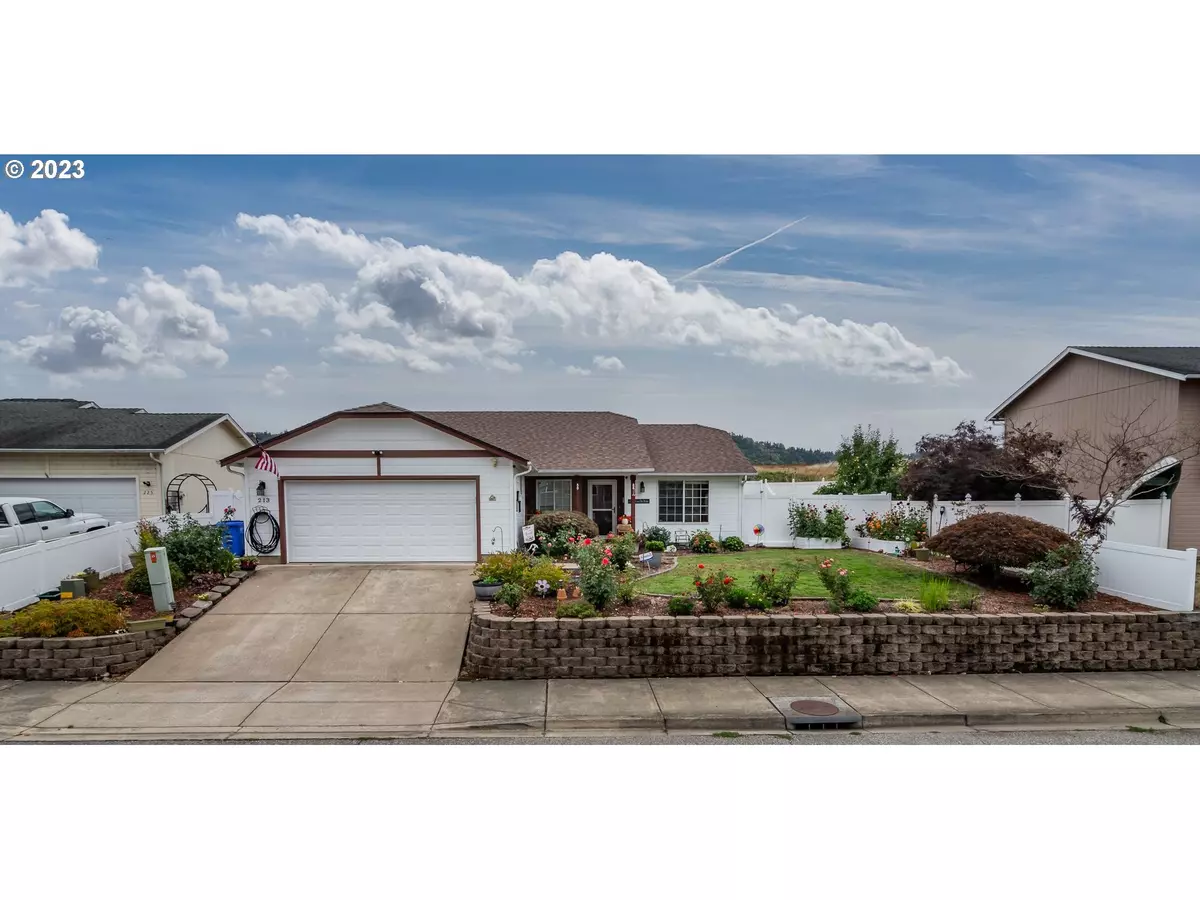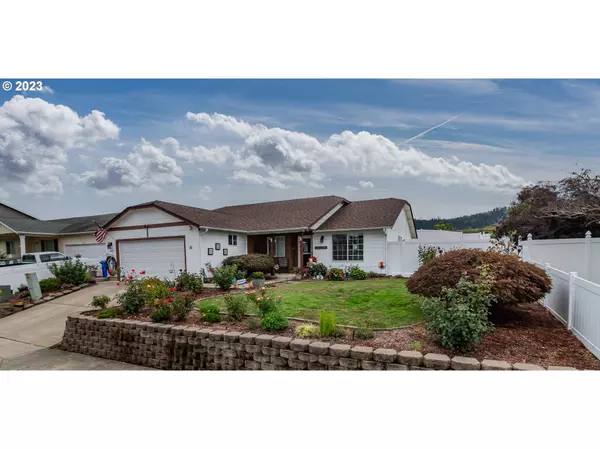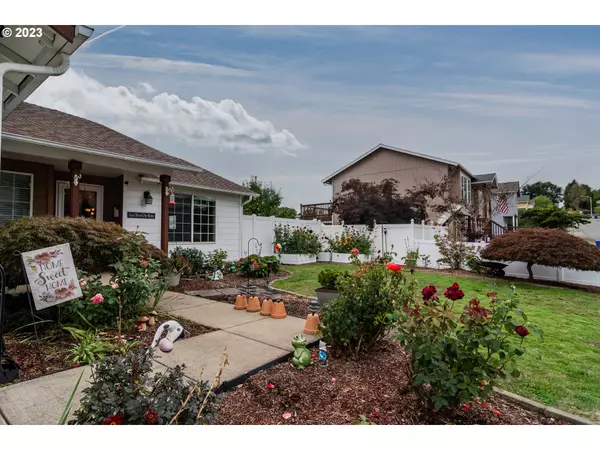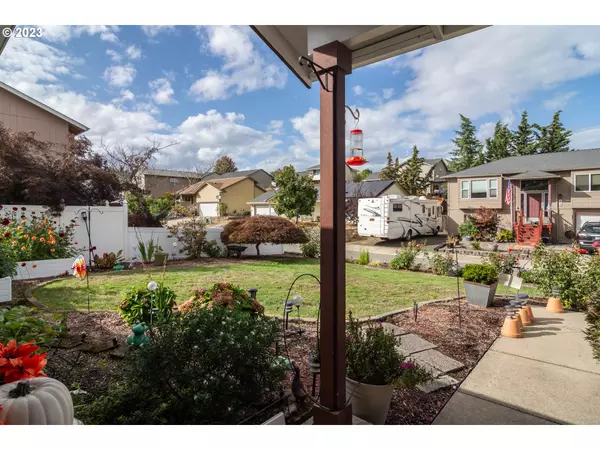Bought with eXp Realty, LLC
$326,900
$326,900
For more information regarding the value of a property, please contact us for a free consultation.
3 Beds
2 Baths
1,466 SqFt
SOLD DATE : 04/03/2024
Key Details
Sold Price $326,900
Property Type Single Family Home
Sub Type Single Family Residence
Listing Status Sold
Purchase Type For Sale
Square Footage 1,466 sqft
Price per Sqft $222
MLS Listing ID 23175951
Sold Date 04/03/24
Style Stories1, Custom Style
Bedrooms 3
Full Baths 2
Year Built 2004
Annual Tax Amount $3,061
Tax Year 2023
Lot Size 6,098 Sqft
Property Description
Don't miss out on this spacious 3-bedroom, 2-bath gem! Vaulted ceilings and large windows with high-end insulating blinds create a bright, inviting atmosphere. The open floor plan flows seamlessly, making it perfect for modern living. This well-maintained home boasts a new roof just three years ago, updated kitchen including granite countertops, newer exterior paint, flooring, and a recently updated air conditioning unit. You'll enjoy worry-free living for years to come. Step into the beautifully landscaped front yard, adorned with Japanese Maple trees, fragrant roses, and lovely dahlias. Raised beds provide a green thumb's dream. The backyard is a private oasis with a covered porch for outdoor relaxation. There's also a convenient dog run and more raised beds for gardening enthusiasts. Stamped concrete walkways surround the house, making maintenance a breeze and creating the ideal setting for entertaining. This home is the perfect blend of comfort and style, inside and out. Make it yours today!
Location
State OR
County Douglas
Area _257
Rooms
Basement Crawl Space
Interior
Interior Features Engineered Hardwood, Garage Door Opener, Granite, High Ceilings, Laminate Flooring, Laundry, Vaulted Ceiling, Vinyl Floor, Wallto Wall Carpet
Heating Forced Air
Cooling Central Air
Appliance Dishwasher, Disposal, Free Standing Range, Free Standing Refrigerator, Granite, Microwave, Pantry
Exterior
Exterior Feature Covered Patio, Dog Run, Fenced, Patio, Public Road, Raised Beds, Sprinkler, Yard
Garage Attached
Garage Spaces 2.0
View Mountain, Seasonal, Trees Woods
Roof Type Composition
Garage Yes
Building
Lot Description Level, Private
Story 1
Foundation Concrete Perimeter
Sewer Public Sewer
Water Public Water
Level or Stories 1
Schools
Elementary Schools Brockway
Middle Schools Winston
High Schools Douglas
Others
Senior Community No
Acceptable Financing Cash, Conventional, FHA, USDALoan, VALoan
Listing Terms Cash, Conventional, FHA, USDALoan, VALoan
Read Less Info
Want to know what your home might be worth? Contact us for a FREE valuation!

Our team is ready to help you sell your home for the highest possible price ASAP

GET MORE INFORMATION

Principal Broker | Lic# 201210644
ted@beachdogrealestategroup.com
1915 NE Stucki Ave. Suite 250, Hillsboro, OR, 97006







