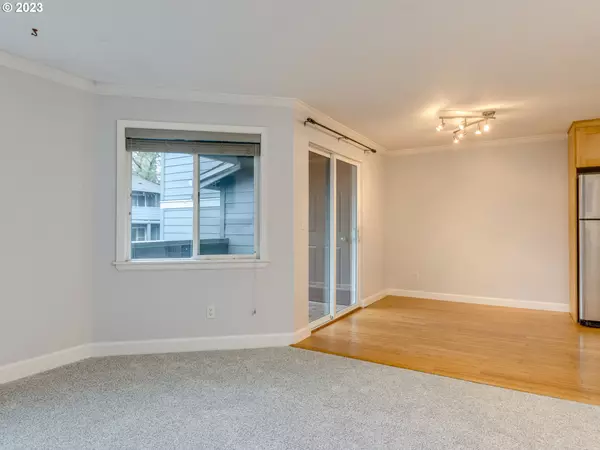Bought with John L. Scott Portland Central
$287,000
$299,900
4.3%For more information regarding the value of a property, please contact us for a free consultation.
2 Beds
2 Baths
921 SqFt
SOLD DATE : 04/01/2024
Key Details
Sold Price $287,000
Property Type Condo
Sub Type Condominium
Listing Status Sold
Purchase Type For Sale
Square Footage 921 sqft
Price per Sqft $311
Subdivision Multnomah Village
MLS Listing ID 23074958
Sold Date 04/01/24
Style Traditional
Bedrooms 2
Full Baths 2
Condo Fees $547
HOA Fees $547/mo
Year Built 1990
Annual Tax Amount $4,641
Tax Year 2023
Property Description
Light and Bright Multnomah Village Condo - just blocks from 90-acre Gabriel Park and Multnomah Village restaurants, shops, and amenities. This gorgeous two bedroom/two bath unit features a spacious open floor plan. Fresh paint and lofty third level territorial views add to its airy feeling. Enjoy one of the rare wood-burning fireplaces in the complex. Crown molding throughout the main living area. Maple cabinetry and bamboo floors in the kitchen and dining area adjoin new carpet throughout. The cute private patio also has a huge outdoor storage closet. Primary bedroom features an ensuite bathroom and walk-in closet. Two parking spaces under carport, directly across from building front door with available designated visitor spaces. Washer/Dryer included in tucked-in closet. HOA includes so much: sewer, water, trash, exterior building and landscape maintenance, common area cleaning, meeting room usage, and beautiful POOL and JACUZZI! This unit is a MUST SEE for first time buyers, downsizers, or investment property seekers.Open House: Saturday, December 9 and Sunday, December 10, 1-3pmShowing Availability: No restrictions, all open (except open house times)
Location
State OR
County Multnomah
Area _148
Rooms
Basement Crawl Space, None
Interior
Interior Features Bamboo Floor, Ceiling Fan, Granite, Wallto Wall Carpet, Washer Dryer
Heating Zoned
Fireplaces Number 1
Fireplaces Type Wood Burning
Appliance Dishwasher, Disposal, Free Standing Range, Free Standing Refrigerator, Granite, Microwave, Pantry, Stainless Steel Appliance
Exterior
Exterior Feature Covered Deck, Free Standing Hot Tub, Security Lights
Garage Carport
View Trees Woods
Roof Type Composition
Garage Yes
Building
Lot Description Commons, On Busline, Trees
Story 1
Foundation Concrete Perimeter
Sewer Public Sewer
Water Public Water
Level or Stories 1
Schools
Elementary Schools Maplewood
Middle Schools Jackson
High Schools Ida B Wells
Others
Senior Community No
Acceptable Financing Cash, Conventional, FHA, VALoan
Listing Terms Cash, Conventional, FHA, VALoan
Read Less Info
Want to know what your home might be worth? Contact us for a FREE valuation!

Our team is ready to help you sell your home for the highest possible price ASAP

GET MORE INFORMATION

Principal Broker | Lic# 201210644
ted@beachdogrealestategroup.com
1915 NE Stucki Ave. Suite 250, Hillsboro, OR, 97006







