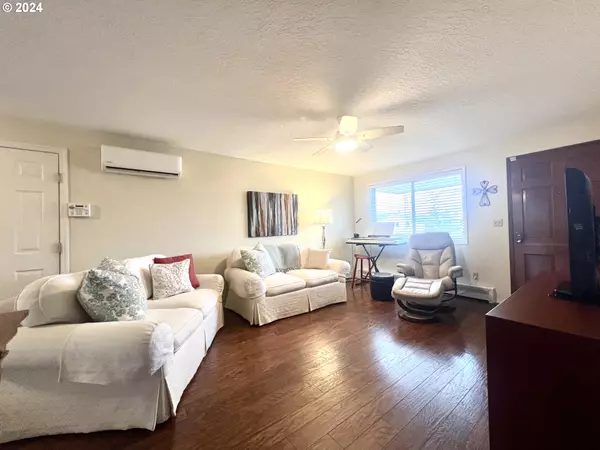Bought with eXp Realty LLC
$330,000
$330,000
For more information regarding the value of a property, please contact us for a free consultation.
2 Beds
2 Baths
1,057 SqFt
SOLD DATE : 04/04/2024
Key Details
Sold Price $330,000
Property Type Single Family Home
Sub Type Single Family Residence
Listing Status Sold
Purchase Type For Sale
Square Footage 1,057 sqft
Price per Sqft $312
MLS Listing ID 24511680
Sold Date 04/04/24
Style Stories1
Bedrooms 2
Full Baths 2
Condo Fees $1,008
HOA Fees $84/ann
Year Built 1965
Annual Tax Amount $2,374
Tax Year 2021
Lot Size 4,791 Sqft
Property Description
Welcome to this home in a 55+ Community. Seller will pay the Buyer's 1.5% of purchase price towards the HOA Transfer fee. This immaculate home has so many updates that it's truly a must see for this price. For the square footage you will be surprised by the size of the rooms. Has 2 Full Bathrooms, one with a walk-in shower. Open Kitchen Concept with modern white cabinets and glass doors above the eating bar. No need to worry about replacing the high-cost items in this house. The Roof, Hot Water Heater, Kitchen Appliances, Bathroom fixtures and interior doors were all replaced in 2014. Home has newer vinyl windows throughout. Luxury laminate flooring throughout. Don't miss the oversized laundry room that can serve as a craft, hobby or sewing room. Mini-Split Heat pump/air-conditioner installed in 2018 which keeps the home comfortable throughout during all seasons. Wonderful semi-private covered patio for year-round enjoyment. Low maintenance yard with planter boxes. Enjoy your morning coffee or a meal in your Gazebo. Gazebo professionally installed on a raised deck with detachable screens. HOA includes golf and many other amenities (pool, pickleball, gym, spa, library, meeting rooms, clubs & activities and more). RV/Boat Storage is available for a fee. Property is easy to show with little notice.
Location
State OR
County Marion
Area _170
Zoning RES
Rooms
Basement Crawl Space
Interior
Interior Features Ceiling Fan, Garage Door Opener, Laminate Flooring, Laundry, Vinyl Floor, Washer Dryer
Heating Baseboard, Mini Split
Cooling Other
Appliance Dishwasher, Disposal, Free Standing Range, Free Standing Refrigerator, Island, Microwave, Stainless Steel Appliance
Exterior
Exterior Feature Covered Patio, Fenced, Gazebo, Porch, Public Road, Raised Beds, R V Boat Storage, Storm Door
Garage Attached
Garage Spaces 1.0
Roof Type Composition
Garage Yes
Building
Lot Description Level
Story 1
Foundation Concrete Perimeter
Sewer Public Sewer
Water Public Water
Level or Stories 1
Schools
Elementary Schools Lincoln
Middle Schools French Prairie
High Schools Woodburn
Others
Senior Community Yes
Acceptable Financing Cash, Conventional, FHA, USDALoan, VALoan
Listing Terms Cash, Conventional, FHA, USDALoan, VALoan
Read Less Info
Want to know what your home might be worth? Contact us for a FREE valuation!

Our team is ready to help you sell your home for the highest possible price ASAP

GET MORE INFORMATION

Principal Broker | Lic# 201210644
ted@beachdogrealestategroup.com
1915 NE Stucki Ave. Suite 250, Hillsboro, OR, 97006







