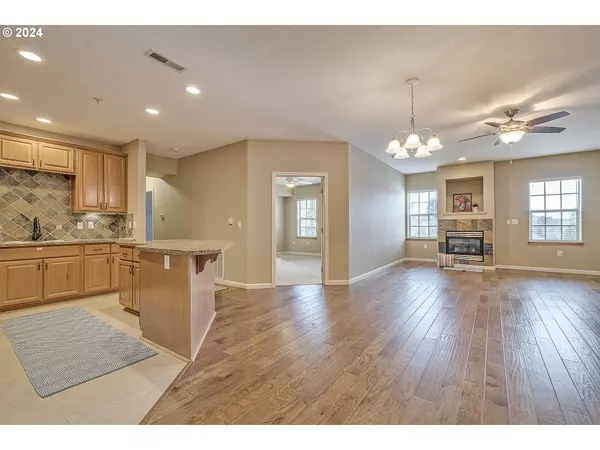Bought with Keller Williams Realty Professionals
$425,000
$439,000
3.2%For more information regarding the value of a property, please contact us for a free consultation.
3 Beds
2 Baths
1,503 SqFt
SOLD DATE : 04/03/2024
Key Details
Sold Price $425,000
Property Type Condo
Sub Type Condominium
Listing Status Sold
Purchase Type For Sale
Square Footage 1,503 sqft
Price per Sqft $282
MLS Listing ID 23410639
Sold Date 04/03/24
Style Stories1, Craftsman
Bedrooms 3
Full Baths 2
Condo Fees $350
HOA Fees $350/mo
Year Built 2006
Annual Tax Amount $2,579
Tax Year 2022
Property Description
Luxurious Condo Living with Modern Elegance - A True Gem!Discover the pinnacle of luxurious condo living! This exquisite 3-bed, 2-bath home spans 1503 square feet and offers a blend of style, convenience, & contemporary elegance. Fresh Interior paint throughout most of the home.The gourmet island kitchen is a culinary dream come true, featuring all 1 year old "Rose Gold" stainless steel appliances, a custom tile backsplash, sleek granite counters, a spacious pantry, full of pull outs & cabinets equipped with built-in slide-out organizers. Whether you're a seasoned chef or an aspiring cook, this kitchen is sure to inspire your culinary adventures.Step into the inviting living rm, where a gas fireplace creates a cozy ambiance, perfect for relaxation or entertaining. Warm engineered hardwoods & ceiling fan adds comfort to the living space. Double outdoor balconies, where you can savor the fresh air and picturesque views. One balcony is very private with evergreens as a backdrop & the other looks out on a large open field, & community gardenThe primary bedroom is a true retreat, complete with an ensuite bath that boasts a dual vanity, granite counters, & a luxurious walk-in, jetted soaker tub. Private patio, offering a serene outdoor escape right from your bedroom.This condominium complex offers more than just a home; it provides a vibrant community lifestyle. Enjoy the convenience of on-site dining and shopping options, and bask in the beauty of the gorgeous terrace for outdoor enjoyment.The secure entry with an elevator and underground parking ensures peace of mind, and your parking spot and storage are deeded to your home for added convenience.Conveniently located, this home is close to grocery stores, outdoor recreation areas, and a plethora of nearby amenities, making daily life a breeze.Don't miss out on the opportunity to own this modern gem in a prime location. Schedule your viewing today and experience the epitome of contemporary condo living!
Location
State OR
County Washington
Area _151
Interior
Interior Features Ceiling Fan, Elevator, Engineered Hardwood, Garage Door Opener, Granite, High Ceilings, Jetted Tub, Laundry, Soaking Tub, Tile Floor, Wallto Wall Carpet, Washer Dryer, Wood Floors
Heating Forced Air
Cooling Central Air
Fireplaces Number 1
Fireplaces Type Gas
Appliance Convection Oven, Dishwasher, Disposal, Free Standing Range, Free Standing Refrigerator, Granite, Island, Microwave, Pantry, Plumbed For Ice Maker, Stainless Steel Appliance, Tile
Exterior
Exterior Feature Garden, Security Lights, Sprinkler, Water Feature, Xeriscape Landscaping
Garage Attached
Garage Spaces 2.0
View Territorial, Trees Woods
Roof Type Composition
Garage Yes
Building
Lot Description Commons, Level, On Busline, Trees
Story 1
Foundation Concrete Perimeter
Sewer Public Sewer
Water Public Water
Level or Stories 1
Schools
Elementary Schools Ridges
Middle Schools Sherwood
High Schools Sherwood
Others
Acceptable Financing Cash, Conventional, FHA
Listing Terms Cash, Conventional, FHA
Read Less Info
Want to know what your home might be worth? Contact us for a FREE valuation!

Our team is ready to help you sell your home for the highest possible price ASAP

GET MORE INFORMATION

Principal Broker | Lic# 201210644
ted@beachdogrealestategroup.com
1915 NE Stucki Ave. Suite 250, Hillsboro, OR, 97006







