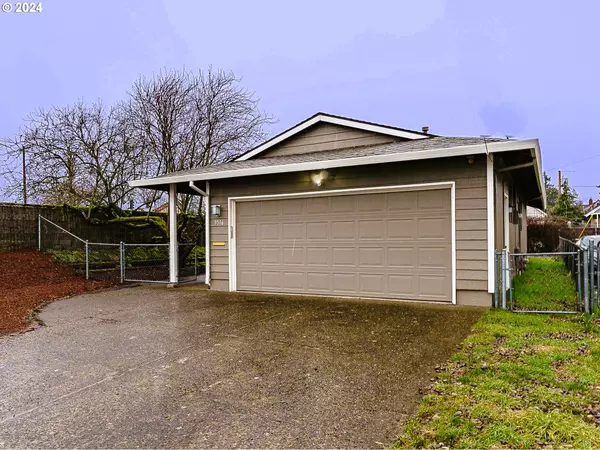Bought with Hardy Properties
$430,000
$429,900
For more information regarding the value of a property, please contact us for a free consultation.
3 Beds
2 Baths
1,184 SqFt
SOLD DATE : 04/04/2024
Key Details
Sold Price $430,000
Property Type Single Family Home
Sub Type Single Family Residence
Listing Status Sold
Purchase Type For Sale
Square Footage 1,184 sqft
Price per Sqft $363
Subdivision Laurelwood
MLS Listing ID 24609934
Sold Date 04/04/24
Style Stories1, Ranch
Bedrooms 3
Full Baths 2
Year Built 1988
Annual Tax Amount $4,885
Tax Year 2023
Lot Size 3,920 Sqft
Property Description
Say goodbye to schlepping the stairs and hello to effortless sock slides from bed to breakfast on the new LVP floors. Step right into this Remodeled Ranch, where "boast" cliché is replaced with practical functionality. No need for flashy language here; the real star of the show is the thoughtful design that maximizes every inch for easy living with many updates throughout, including NEW gas furnace & AC. From the open-concept kitchen perfect for whipping up midnight snacks to the living rm w vaulted ceilings & FP, begging for Netflix marathons, this home is all about comfort & convenience. So, if you're tired of homes that boast about their designer features, come experience the simplicity and style of this home that makes your life easier in and out. And don't worry, there's plenty of space to stash your collection of kitchen gadgets and questionable DIY projects in the oversized 2c garage w EV plug. EZ maintenance fenced yard & with little Round-Up you won't even need a lawn mover. So, if you're tired of homes that boast and want one that just gets it done, welcome home! (Next door in a remodel process as well :) [Home Energy Score = 5. HES Report at https://rpt.greenbuildingregistry.com/hes/OR10225587]
Location
State OR
County Multnomah
Area _143
Zoning R5
Rooms
Basement Crawl Space
Interior
Interior Features Garage Door Opener, Luxury Vinyl Plank, Vaulted Ceiling, Wallto Wall Carpet
Heating Forced Air
Cooling Central Air
Fireplaces Number 1
Fireplaces Type Wood Burning
Appliance Dishwasher, Disposal, Free Standing Range, Free Standing Refrigerator, Plumbed For Ice Maker, Range Hood, Stainless Steel Appliance
Exterior
Exterior Feature Fenced, Patio, Porch, Yard
Garage Attached, Oversized
Garage Spaces 2.0
Roof Type Composition
Garage Yes
Building
Lot Description Level
Story 1
Foundation Concrete Perimeter
Sewer Public Sewer
Water Public Water
Level or Stories 1
Schools
Elementary Schools Creston
Middle Schools Kellogg
High Schools Franklin
Others
Senior Community No
Acceptable Financing Cash, Conventional, FHA, VALoan
Listing Terms Cash, Conventional, FHA, VALoan
Read Less Info
Want to know what your home might be worth? Contact us for a FREE valuation!

Our team is ready to help you sell your home for the highest possible price ASAP

GET MORE INFORMATION

Principal Broker | Lic# 201210644
ted@beachdogrealestategroup.com
1915 NE Stucki Ave. Suite 250, Hillsboro, OR, 97006







