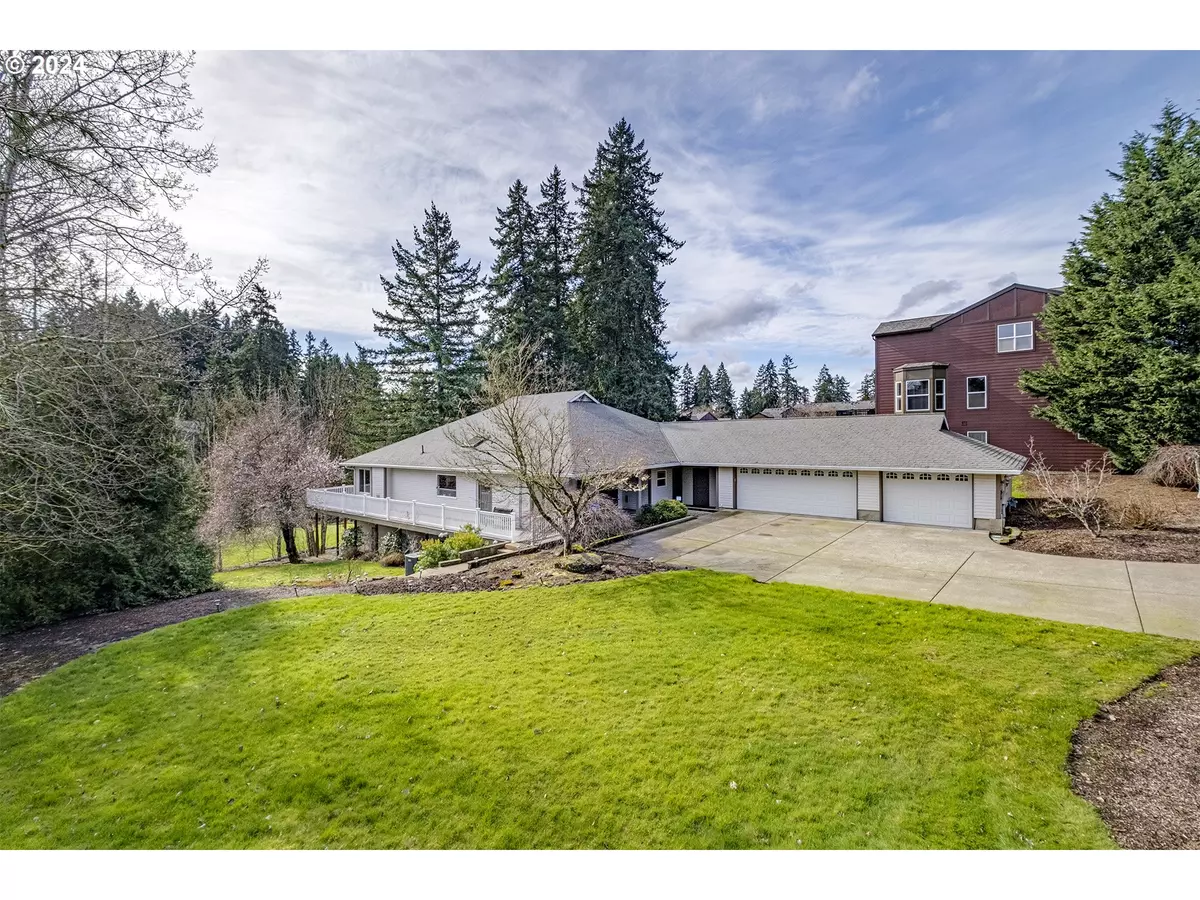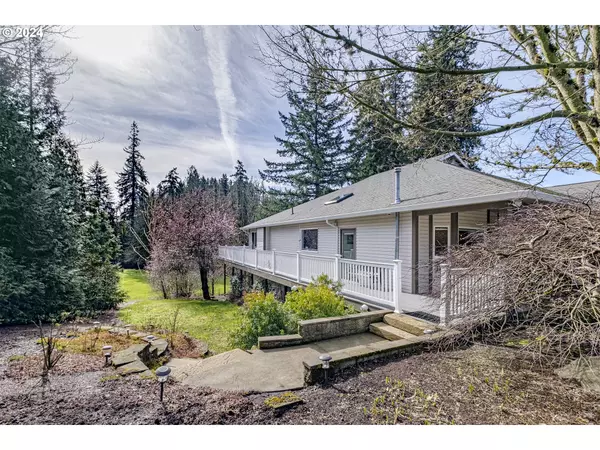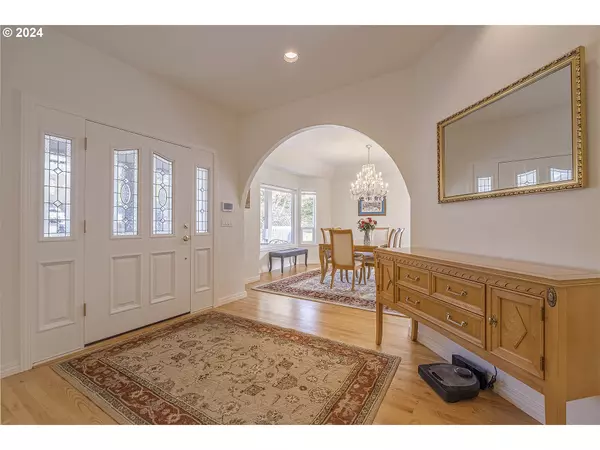Bought with John L. Scott Market Center
$900,000
$875,000
2.9%For more information regarding the value of a property, please contact us for a free consultation.
5 Beds
3 Baths
5,452 SqFt
SOLD DATE : 04/04/2024
Key Details
Sold Price $900,000
Property Type Single Family Home
Sub Type Single Family Residence
Listing Status Sold
Purchase Type For Sale
Square Footage 5,452 sqft
Price per Sqft $165
Subdivision Orenco Area
MLS Listing ID 24284472
Sold Date 04/04/24
Style Daylight Ranch, Traditional
Bedrooms 5
Full Baths 3
Year Built 1997
Annual Tax Amount $10,361
Tax Year 2023
Lot Size 1.160 Acres
Property Description
HIGHEST AND BEST OFFER DEADLINE 2/25 AT 5PM - OPEN SATURDAY 2/24, 12-2PM & SUNDAY 2/25, 1-3PM ~ Immerse yourself in the refined essence of country living within city limits at this exceptional property. Seamlessly combining style with convenience, locates near shopping, public transportation, schools, and local parks, offering captivating appeal. Sweeping nature views enhance the residence's charm, creating an ambiance of tranquility. The main level is a masterful creation featuring a primary suite, an additional bedroom, and an attached office space with an exterior entrance, ideal for an in-home small business. The heart of the home, the island kitchen, is a culinary haven adorned with custom cabinets, a vast skylight, and granite surfaces. Beautiful hardwood floors lead to a picturesque wrap-around porch, inviting you to savor the serene surroundings. Illuminate your living spaces with recessed lighting and let your culinary creativity flourish with the gas cooktop and double built-in oven. The expansive living room radiates warmth, with a gas fireplace, lofty ceilings, and four grand picture windows framing a private greenway. The primary suite is a haven of comfort, with a walk-in shower boasting double heads, a jetted tub, double sinks, a bidet, and dual closets, including a spacious walk-in closet. This property extends over an acre of land and green-space. A truly exceptional and private retreat. Three car garage, 50 amp RV hookup. The basement unfolds as a potential second living space, complete with three bedrooms, a bathroom, a family room, and a generously equipped kitchenette. Embrace the allure of the Pacific Northwest and its wildlife, seamlessly integrated into the backyard of this outstanding residence, promising a unique and immersive living experience. [Home Energy Score = 6. HES Report at https://rpt.greenbuildingregistry.com/hes/OR10225477]
Location
State OR
County Washington
Area _152
Zoning Res
Rooms
Basement Daylight, Full Basement, Separate Living Quarters Apartment Aux Living Unit
Interior
Interior Features Central Vacuum, Garage Door Opener, Hardwood Floors, High Speed Internet, Home Theater, Jetted Tub, Laundry, Separate Living Quarters Apartment Aux Living Unit, Skylight, Tile Floor, Wallto Wall Carpet, Wood Floors
Heating Forced Air, Forced Air90
Cooling Central Air
Fireplaces Number 1
Fireplaces Type Gas
Appliance Appliance Garage, Builtin Oven, Butlers Pantry, Convection Oven, Cook Island, Cooktop, Dishwasher, Disposal, Double Oven, Gas Appliances, Granite, Island, Pantry, Plumbed For Ice Maker, Tile
Exterior
Exterior Feature Covered Deck, Covered Patio, Deck, Patio, Porch, R V Hookup, R V Parking, Sprinkler, Yard
Garage Attached
Garage Spaces 3.0
Waterfront Yes
Waterfront Description Creek
View Creek Stream, Trees Woods
Roof Type Composition
Garage Yes
Building
Lot Description Green Belt, Private, Trees, Wooded
Story 2
Foundation Concrete Perimeter, Slab
Sewer Public Sewer
Water Public Water
Level or Stories 2
Schools
Elementary Schools Orenco
Middle Schools Poynter
High Schools Liberty
Others
Senior Community No
Acceptable Financing Cash, Conventional, FHA, VALoan
Listing Terms Cash, Conventional, FHA, VALoan
Read Less Info
Want to know what your home might be worth? Contact us for a FREE valuation!

Our team is ready to help you sell your home for the highest possible price ASAP

GET MORE INFORMATION

Principal Broker | Lic# 201210644
ted@beachdogrealestategroup.com
1915 NE Stucki Ave. Suite 250, Hillsboro, OR, 97006







