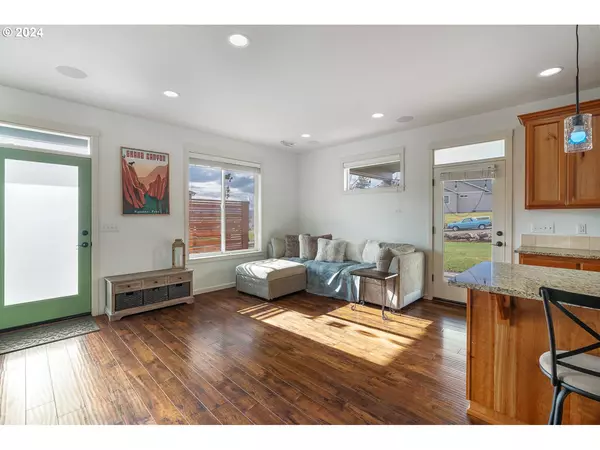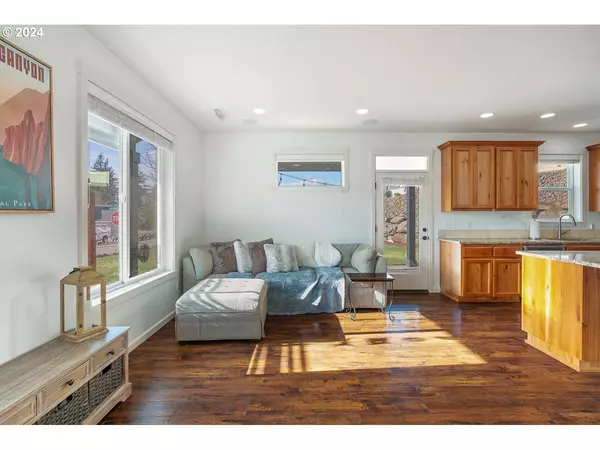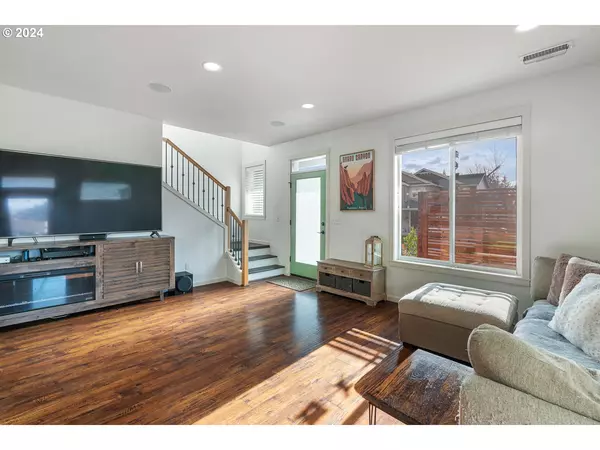Bought with Washington First Properties
$476,000
$469,000
1.5%For more information regarding the value of a property, please contact us for a free consultation.
3 Beds
2.1 Baths
1,658 SqFt
SOLD DATE : 04/04/2024
Key Details
Sold Price $476,000
Property Type Single Family Home
Sub Type Single Family Residence
Listing Status Sold
Purchase Type For Sale
Square Footage 1,658 sqft
Price per Sqft $287
Subdivision Cloverdale
MLS Listing ID 24311847
Sold Date 04/04/24
Style Stories2, Craftsman
Bedrooms 3
Full Baths 2
Condo Fees $72
HOA Fees $6/ann
Year Built 2017
Annual Tax Amount $3,640
Tax Year 2023
Lot Size 7,405 Sqft
Property Description
Craftsman-Style 3BR Oasis: High Ceilings,Granite Finishes, Serene Patio!Discover the epitome of modern living in this like-new Craftsman-style home, strategically located near I-5 for effortless commuting. Boasting a meticulous design, this residence blends style and functionality, offering a perfect haven for those who appreciate quality.The open floor plan featuring high ceilings creates an airy ambiance, highlighting the craftsmanship of this meticulously constructed home. The kitchen is a chef's dream with gleaming granite countertops that complement the contemporary aesthetic.With four bedrooms and 2.5 bathrooms, this residence provides ample space. The primary bedroom is a true retreat, featuring an ensuite bathroom and a spacious walk-in closet, ensuring privacy and comfort.Situated on a desirable corner lot in a great neighborhood, this property offers both convenience and charm. The manicured yard provides a welcoming atmosphere and a sense of pride in ownership. Enjoy entertaining on the large covered patio, a versatile space perfect for outdoor gatherings or quiet relaxation.Embrace the elegance of the Craftsman design, revel in the convenience of a prime location near I-5, and savor the joy of calling this meticulously crafted property your home.
Location
State WA
County Cowlitz
Area _82
Rooms
Basement Crawl Space
Interior
Interior Features Ceiling Fan, Garage Door Opener, Laminate Flooring, Laundry
Heating Heat Pump
Cooling Heat Pump
Appliance Builtin Oven, Dishwasher, Disposal, Free Standing Refrigerator, Granite, Island, Microwave, Pantry, Plumbed For Ice Maker, Stainless Steel Appliance
Exterior
Exterior Feature Covered Patio, Sprinkler, Yard
Garage Attached
Garage Spaces 2.0
Roof Type Composition
Parking Type Driveway, Off Street
Garage Yes
Building
Lot Description Level
Story 2
Foundation Stem Wall
Sewer Public Sewer
Water Public Water
Level or Stories 2
Schools
Elementary Schools Kalama
Middle Schools Kalama
High Schools Kalama
Others
Senior Community No
Acceptable Financing Cash, Conventional, FHA, VALoan
Listing Terms Cash, Conventional, FHA, VALoan
Read Less Info
Want to know what your home might be worth? Contact us for a FREE valuation!

Our team is ready to help you sell your home for the highest possible price ASAP

GET MORE INFORMATION

Principal Broker | Lic# 201210644
ted@beachdogrealestategroup.com
1915 NE Stucki Ave. Suite 250, Hillsboro, OR, 97006







