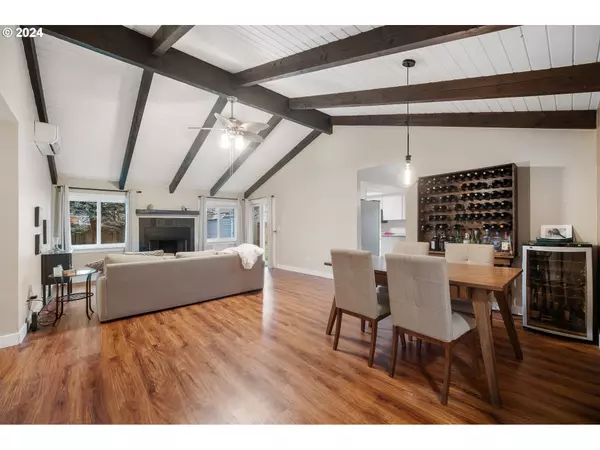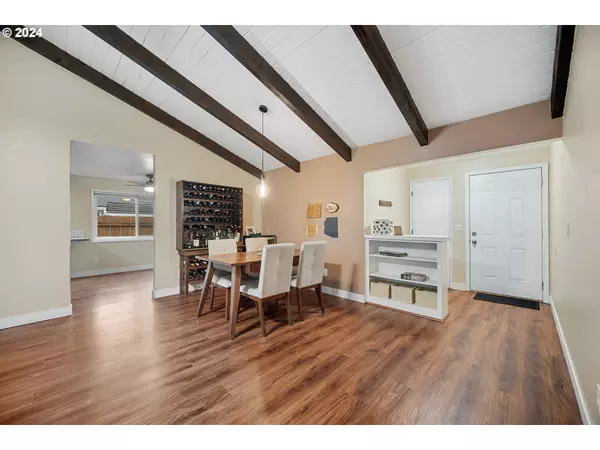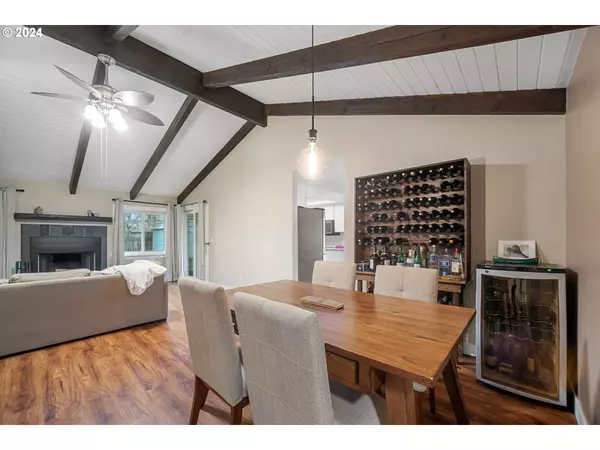Bought with Premiere Property Group, LLC
$505,000
$499,999
1.0%For more information regarding the value of a property, please contact us for a free consultation.
3 Beds
2 Baths
1,300 SqFt
SOLD DATE : 04/02/2024
Key Details
Sold Price $505,000
Property Type Single Family Home
Sub Type Single Family Residence
Listing Status Sold
Purchase Type For Sale
Square Footage 1,300 sqft
Price per Sqft $388
Subdivision Joyce Park
MLS Listing ID 23149533
Sold Date 04/02/24
Style Stories1, Ranch
Bedrooms 3
Full Baths 2
Year Built 1980
Annual Tax Amount $3,864
Tax Year 2023
Lot Size 7,405 Sqft
Property Description
Experience the charm of this beautifully remodeled home, boasting updated bathrooms, modern kitchen & spacious + airy vaults! On a serene cul-de-sac, this property offers tranquil living. Upgrades: New roof 2020, updated electrical panel, convenience of two NEW mini-split units providing cooling, rebuilt wood burning fireplace and chimney, new garage door (opener pre-existing). An Impressive array of appliances is included, making this home move-in ready. Expansive fenced backyard. Ample space accommodates small boat parking. Generously proportioned living room, showcasing lofty vaulted ceilings and attractive laminate flooring. An updated kitchen is complimented by updated bathrooms providing excellent appeal. Close proximity to shopping, coffee shops, pizzerias, frozen yogurt, theaters, and parks. Moreover, this location offers easy access to coastal towns, restaurants, wineries, and more, all within an hour's drive. Discover the perfect blend of comfort, convenience, and leisure in this inviting home.
Location
State OR
County Washington
Area _152
Zoning R-7
Rooms
Basement Crawl Space
Interior
Interior Features Ceiling Fan, Garage Door Opener, Granite, High Ceilings, Laminate Flooring, Vinyl Floor, Wallto Wall Carpet, Washer Dryer
Heating Mini Split, Zoned
Cooling Heat Pump
Fireplaces Number 1
Fireplaces Type Wood Burning
Appliance Dishwasher, Disposal, E N E R G Y S T A R Qualified Appliances, Free Standing Range, Free Standing Refrigerator, Granite, Microwave, Stainless Steel Appliance, Tile
Exterior
Exterior Feature Covered Patio, Fenced, Porch, Raised Beds, Tool Shed, Yard
Garage Attached
Garage Spaces 2.0
Roof Type Composition
Garage Yes
Building
Lot Description Cul_de_sac, Level
Story 1
Foundation Concrete Perimeter
Sewer Public Sewer
Water Public Water
Level or Stories 1
Schools
Elementary Schools Fern Hill
Middle Schools Neil Armstrong
High Schools Forest Grove
Others
Senior Community No
Acceptable Financing Cash, Conventional, FHA, VALoan
Listing Terms Cash, Conventional, FHA, VALoan
Read Less Info
Want to know what your home might be worth? Contact us for a FREE valuation!

Our team is ready to help you sell your home for the highest possible price ASAP

GET MORE INFORMATION

Principal Broker | Lic# 201210644
ted@beachdogrealestategroup.com
1915 NE Stucki Ave. Suite 250, Hillsboro, OR, 97006







