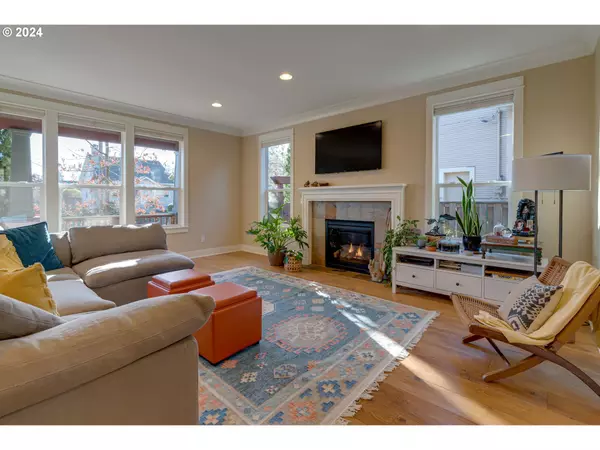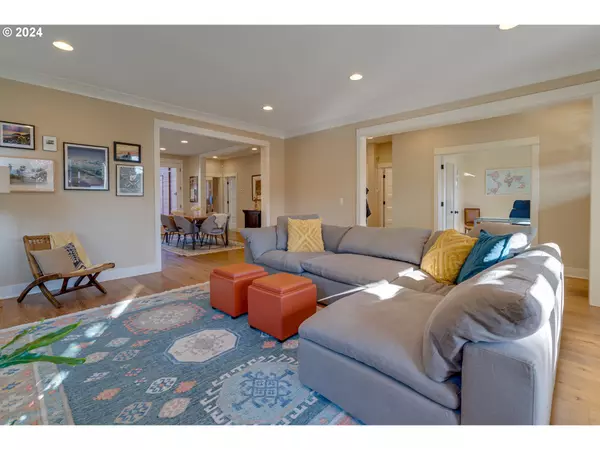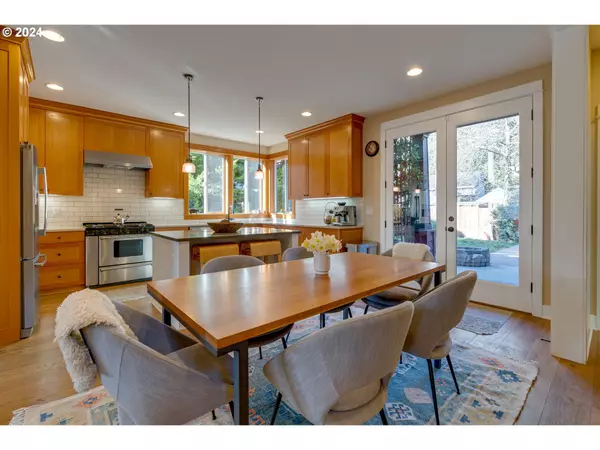Bought with Living Room Realty
$1,050,000
$1,050,000
For more information regarding the value of a property, please contact us for a free consultation.
4 Beds
3.1 Baths
2,972 SqFt
SOLD DATE : 04/05/2024
Key Details
Sold Price $1,050,000
Property Type Single Family Home
Sub Type Single Family Residence
Listing Status Sold
Purchase Type For Sale
Square Footage 2,972 sqft
Price per Sqft $353
Subdivision Concordia
MLS Listing ID 24392919
Sold Date 04/05/24
Style Traditional
Bedrooms 4
Full Baths 3
Year Built 2015
Annual Tax Amount $13,701
Tax Year 2023
Lot Size 4,791 Sqft
Property Description
Nestled in Portland's sought-after Concordia neighborhood, this spacious 4+ bedroom (2 primary suites), 3.5 bath home is a sweet blend of NW contemporary charm and modern comfort. Step inside this stunning home to be greeted by oak hardwood floors and a large living room with loads of natural light. The lovely, gas fireplace is ideal for relaxed, cozy nights. Tucked next to the entry is a flexible space for a den/home office. The kitchen is a cook's dream with a large island, vertical grain fir cabinets, quartz countertops and plenty of counter space. Beautiful corner windows flood the kitchen with light and exude a historic ambiance. The high ceilings on the main level make this home feel expansive and welcoming. The second primary on the main is complete with an ensuite bath: ideal for multi-generational living. Around the corner is a laundry room & garage linen closet. Venture up the main staircase to find the vast primary suite with a sitting room, large walk-in closet and ensuite bathroom with a soaking tub and shower. The second level has newer luxe carpet, two more large bedrooms and a spacious family room perfect for a gym, office, maker studio, playroom - you name it! The fully fenced backyard has a delightful patio, firepit and lawn perfect for afternoon BBQs, gardening and lounging with family, friends and pets. The 2-car garage with paved alley access is a rare find for the area, offering both accessibility and security. The versatile garage features customizable Monkey Bars Storage, making organization a breeze. A gate to the alley leads to an attached storage shed for gardening supplies and recreational essentials. Relish in a short jaunt to Dame, Extracto, New Seasons, Expatriate, parks, public transport and much more. Enjoy the vibrant neighborhood from the classic front porch and experience the neighborhood from your perfect perch. Welcome home! [Home Energy Score = 5. HES Report at https://rpt.greenbuildingregistry.com/hes/OR10225606]
Location
State OR
County Multnomah
Area _142
Rooms
Basement Crawl Space
Interior
Interior Features Ceiling Fan, Garage Door Opener, Hardwood Floors, High Ceilings, Laundry, Quartz, Soaking Tub, Tile Floor, Wallto Wall Carpet, Washer Dryer
Heating Forced Air95 Plus
Cooling None
Fireplaces Number 1
Fireplaces Type Gas
Appliance Cook Island, Dishwasher, Free Standing Gas Range, Free Standing Range, Free Standing Refrigerator, Gas Appliances, Plumbed For Ice Maker, Quartz, Range Hood, Solid Surface Countertop, Stainless Steel Appliance, Tile
Exterior
Exterior Feature Covered Patio, Fenced, Fire Pit, Patio, Porch, Tool Shed, Yard
Garage Detached
Garage Spaces 2.0
View Mountain
Roof Type Composition
Garage Yes
Building
Lot Description Level
Story 2
Foundation Concrete Perimeter
Sewer Public Sewer
Water Public Water
Level or Stories 2
Schools
Elementary Schools Faubion
Middle Schools Faubion
High Schools Jefferson
Others
Senior Community No
Acceptable Financing Cash, Conventional, FHA
Listing Terms Cash, Conventional, FHA
Read Less Info
Want to know what your home might be worth? Contact us for a FREE valuation!

Our team is ready to help you sell your home for the highest possible price ASAP

GET MORE INFORMATION

Principal Broker | Lic# 201210644
ted@beachdogrealestategroup.com
1915 NE Stucki Ave. Suite 250, Hillsboro, OR, 97006







