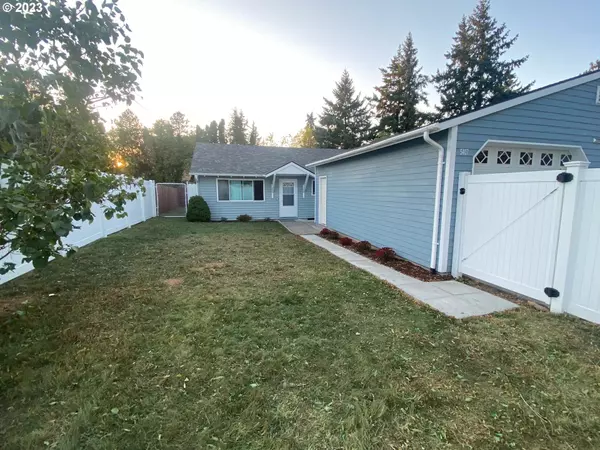Bought with Opt
$660,000
$675,000
2.2%For more information regarding the value of a property, please contact us for a free consultation.
4 Beds
2 Baths
1,560 SqFt
SOLD DATE : 04/04/2024
Key Details
Sold Price $660,000
Property Type Single Family Home
Sub Type Single Family Residence
Listing Status Sold
Purchase Type For Sale
Square Footage 1,560 sqft
Price per Sqft $423
MLS Listing ID 23663808
Sold Date 04/04/24
Style Stories1, Ranch
Bedrooms 4
Full Baths 2
Year Built 1965
Annual Tax Amount $4,953
Tax Year 2023
Lot Size 7,840 Sqft
Property Description
Seize this exceptional investment opportunity quickly! Presenting a one-level duplex designed to provide the privacy and ambiance of two distinct homes. Each unit is meticulously maintained, featuring its own garage and secluded yard. Relish the expansive, fully-fenced front and back yards, perfect for relaxation and play. Conveniently located within walking distance to a park. Both units are on a month-to-month lease, collectively generating $4,200 in monthly rental income. This is a well-established rental property in superb condition, ideal for those seeking a rewarding investment. both garage roof and duplex roofs were fully replaced a couple years ago(full tear off) Notably, one unit boasts a large front pool, adding a unique appeal. Additionally, there's ample space for parking boats or RVs. A must-see for any discerning investor! Excellent cap rate at 6~ the address is 5405-5407 SE 120th Ave [Home Energy Score = 4. HES Report at https://rpt.greenbuildingregistry.com/hes/OR10200947]
Location
State OR
County Multnomah
Area _143
Rooms
Basement Crawl Space
Interior
Interior Features Laundry, Separate Living Quarters Apartment Aux Living Unit
Heating Ceiling
Appliance Builtin Range
Exterior
Exterior Feature Fenced, Patio, Second Garage, Second Residence, Yard
Garage Detached
Garage Spaces 2.0
Roof Type Composition
Garage Yes
Building
Lot Description Level
Story 1
Sewer Public Sewer
Water Public Water
Level or Stories 1
Schools
Elementary Schools Gilbert Park
Middle Schools Other
High Schools David Douglas
Others
Senior Community No
Acceptable Financing Cash, Conventional, FHA
Listing Terms Cash, Conventional, FHA
Read Less Info
Want to know what your home might be worth? Contact us for a FREE valuation!

Our team is ready to help you sell your home for the highest possible price ASAP

GET MORE INFORMATION

Principal Broker | Lic# 201210644
ted@beachdogrealestategroup.com
1915 NE Stucki Ave. Suite 250, Hillsboro, OR, 97006







