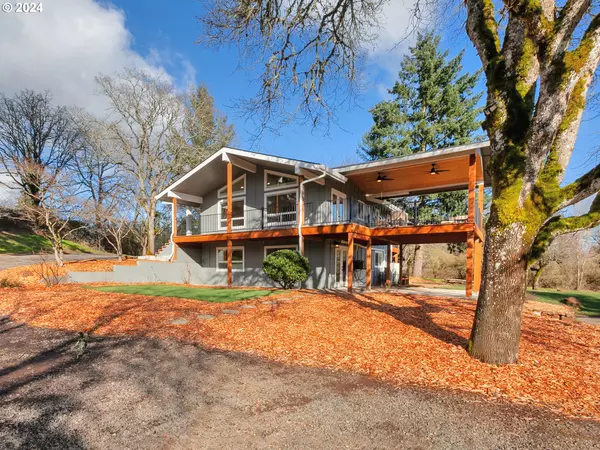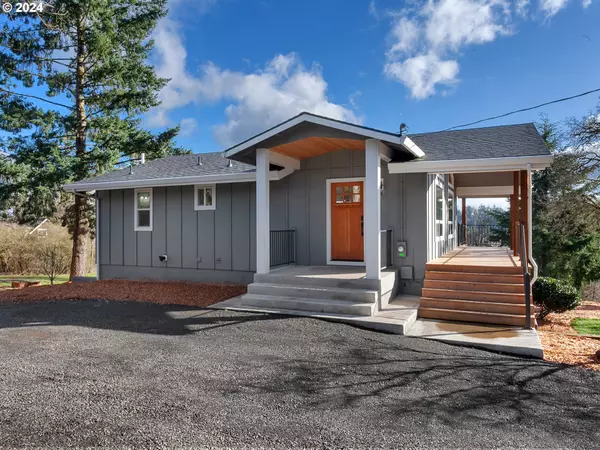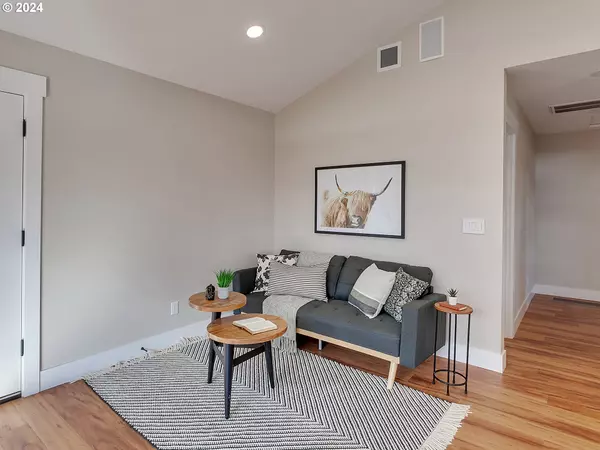Bought with Non Rmls Broker
$1,393,000
$1,475,000
5.6%For more information regarding the value of a property, please contact us for a free consultation.
3 Beds
2.1 Baths
2,306 SqFt
SOLD DATE : 04/05/2024
Key Details
Sold Price $1,393,000
Property Type Single Family Home
Sub Type Single Family Residence
Listing Status Sold
Purchase Type For Sale
Square Footage 2,306 sqft
Price per Sqft $604
MLS Listing ID 24074900
Sold Date 04/05/24
Style Daylight Ranch
Bedrooms 3
Full Baths 2
Year Built 1978
Annual Tax Amount $8,651
Tax Year 2023
Lot Size 4.970 Acres
Property Description
Welcome to this wonderfully remodeled daylight ranch on beautiful Ladd Hill featuring a well laid out floor plan with updates throughout, along with the convenience of the primary bedroom on the main floor. You'll find lovely living spaces on both the first and second level, along with gorgeous views from around the property, beckoning easy living in a peaceful setting from every window. The primary level offers open-concept living, bright spaces, and giant windows with motorized blinds showcasing the gorgeous valley and territorial views. The beautiful kitchen is spacious, modern, and updated featuring an induction stovetop and reverse osmosis water system plumbed to the refrigerator. It seamlessly fades into the large covered deck extending to the outdoors which is perfectly appointed for hosting delightful conversation to larger gatherings throughout the seasons. A separate deck off of the primary bedroom allows you to take in even more of the vast beauty with added privacy. Clean gravel pathways connect the property around the home, providing easy access to the three outbuildings and cozy outdoor fire-pit area. The lower level boasts two additional bedrooms, a mud room with utility, and independent access from the lower covered patio offering additional living space. This private gated property is situated on nearly 5 acres and offers gentle southern slope with east to west sun. The land has fruit trees including apple, pear, and plum and boasts plenty of usable space to garden, roam and dream up a new project or adventure. You're also surrounded by vineyards, horse properties and all the area has to offer supporting a lifestyle you're sure to love living!
Location
State OR
County Clackamas
Area _151
Zoning RRFF5
Rooms
Basement Daylight, Finished
Interior
Interior Features High Ceilings, Laundry, Quartz, Vaulted Ceiling
Heating Forced Air, Mini Split
Cooling Central Air
Appliance Builtin Range, Dishwasher, Disposal, Down Draft, E N E R G Y S T A R Qualified Appliances, Free Standing Refrigerator, Island, Microwave, Quartz, Stainless Steel Appliance
Exterior
Exterior Feature Covered Deck, Covered Patio, Deck, Fire Pit, Porch, R V Parking, R V Boat Storage, Tool Shed, Workshop, Yard
View Territorial, Trees Woods
Roof Type Composition
Garage No
Building
Lot Description Gated, Gentle Sloping
Story 2
Sewer Septic Tank
Water Well
Level or Stories 2
Schools
Elementary Schools Hawks View
Middle Schools Sherwood
High Schools Sherwood
Others
Senior Community No
Acceptable Financing Cash, Conventional, FHA, VALoan
Listing Terms Cash, Conventional, FHA, VALoan
Read Less Info
Want to know what your home might be worth? Contact us for a FREE valuation!

Our team is ready to help you sell your home for the highest possible price ASAP

GET MORE INFORMATION

Principal Broker | Lic# 201210644
ted@beachdogrealestategroup.com
1915 NE Stucki Ave. Suite 250, Hillsboro, OR, 97006







