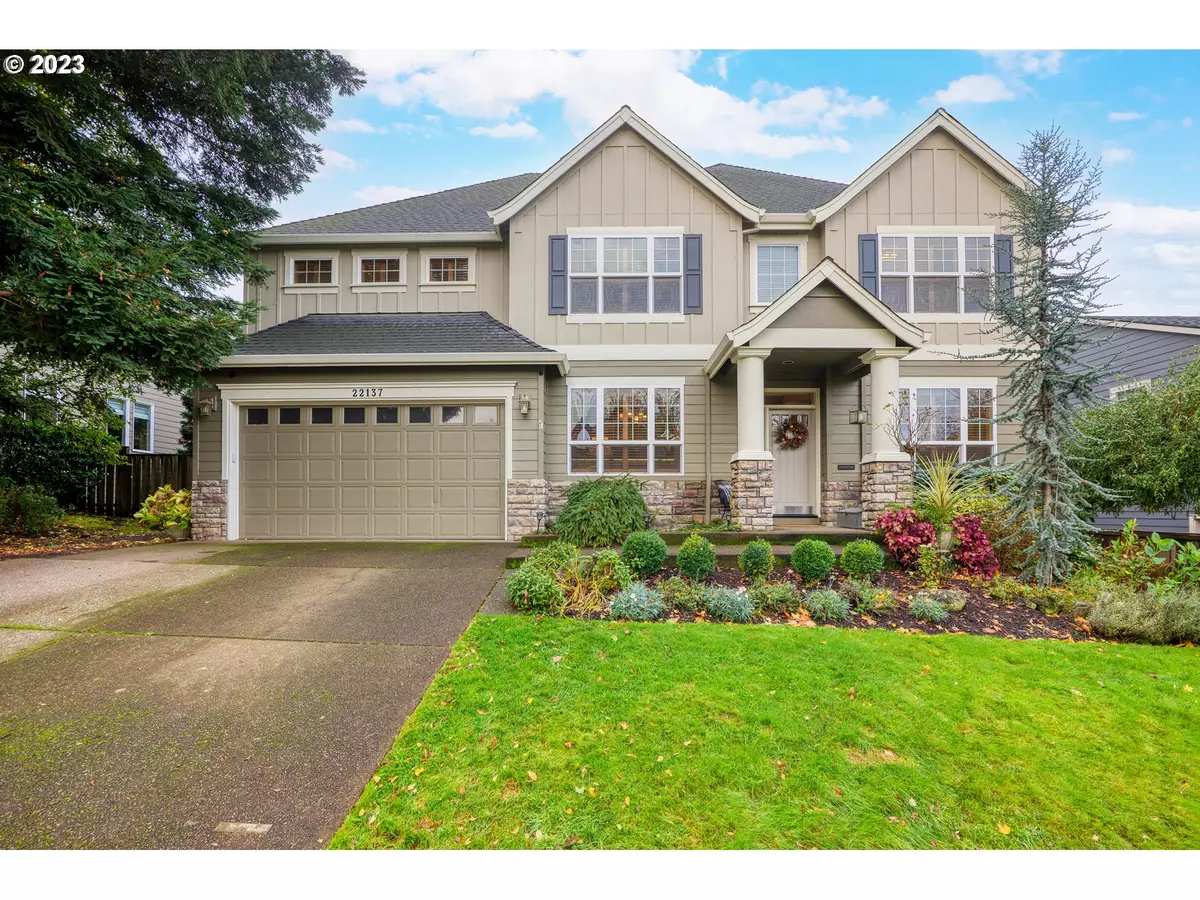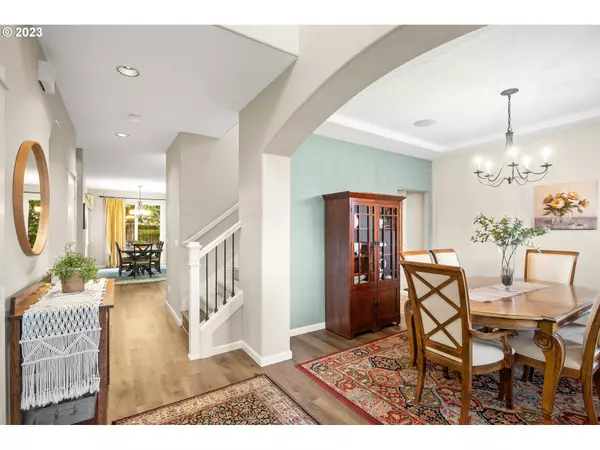Bought with Premiere Property Group, LLC
$820,000
$829,900
1.2%For more information regarding the value of a property, please contact us for a free consultation.
4 Beds
2.1 Baths
3,086 SqFt
SOLD DATE : 04/05/2024
Key Details
Sold Price $820,000
Property Type Single Family Home
Sub Type Single Family Residence
Listing Status Sold
Purchase Type For Sale
Square Footage 3,086 sqft
Price per Sqft $265
MLS Listing ID 23488470
Sold Date 04/05/24
Style Stories2, Traditional
Bedrooms 4
Full Baths 2
Condo Fees $350
HOA Fees $29/ann
Year Built 2002
Annual Tax Amount $9,565
Tax Year 2023
Lot Size 7,840 Sqft
Property Description
This beautiful Renaissance home has thoughtful details and stunning features showcased in its spacious floor plan. The grand entryway and updated luxury vinyl flooring pull you into an open-concept kitchen with an entertaining island, granite counters, butlers pantry and subway tile backsplash. The fireplace surround features stone and distressed wood, while the mudroom has custom built-in lockers that keep you organized. The generous primary suite features a jetted soak tub, a walk-in closet, and views of the private backyard. The light and bright bonus room offers additional entertaining space while the den downstairs has built-in bookshelves, a custom cherry desk, and French doors. Additional features include a tandem 3-car extra deep garage, plantation shutters throughout the whole home, smart features like a Nest Thermostat and Smart Sprinklers, and a 15kW whole house generator. Located near schools, parks, and wine country, this dreamy home is what you have been waiting for!
Location
State OR
County Washington
Area _151
Rooms
Basement Crawl Space
Interior
Interior Features Ceiling Fan, Central Vacuum, Garage Door Opener, Granite, High Ceilings, High Speed Internet, Jetted Tub, Laundry, Soaking Tub, Vaulted Ceiling, Vinyl Floor, Wallto Wall Carpet, Water Softener
Heating Forced Air
Cooling Central Air
Fireplaces Number 1
Fireplaces Type Gas
Appliance Builtin Oven, Butlers Pantry, Cook Island, Cooktop, Dishwasher, Disposal, Gas Appliances, Granite, Island, Microwave, Pantry, Stainless Steel Appliance, Tile, Trash Compactor
Exterior
Exterior Feature Fenced, Gas Hookup, Patio, Porch, Sprinkler, Yard
Garage Attached, Tandem
Garage Spaces 3.0
Roof Type Composition
Garage Yes
Building
Lot Description Level
Story 2
Foundation Stem Wall
Sewer Public Sewer
Water Public Water
Level or Stories 2
Schools
Elementary Schools Ridges
Middle Schools Sherwood
High Schools Sherwood
Others
Senior Community No
Acceptable Financing Cash, Conventional, FHA, VALoan
Listing Terms Cash, Conventional, FHA, VALoan
Read Less Info
Want to know what your home might be worth? Contact us for a FREE valuation!

Our team is ready to help you sell your home for the highest possible price ASAP

GET MORE INFORMATION

Principal Broker | Lic# 201210644
ted@beachdogrealestategroup.com
1915 NE Stucki Ave. Suite 250, Hillsboro, OR, 97006







