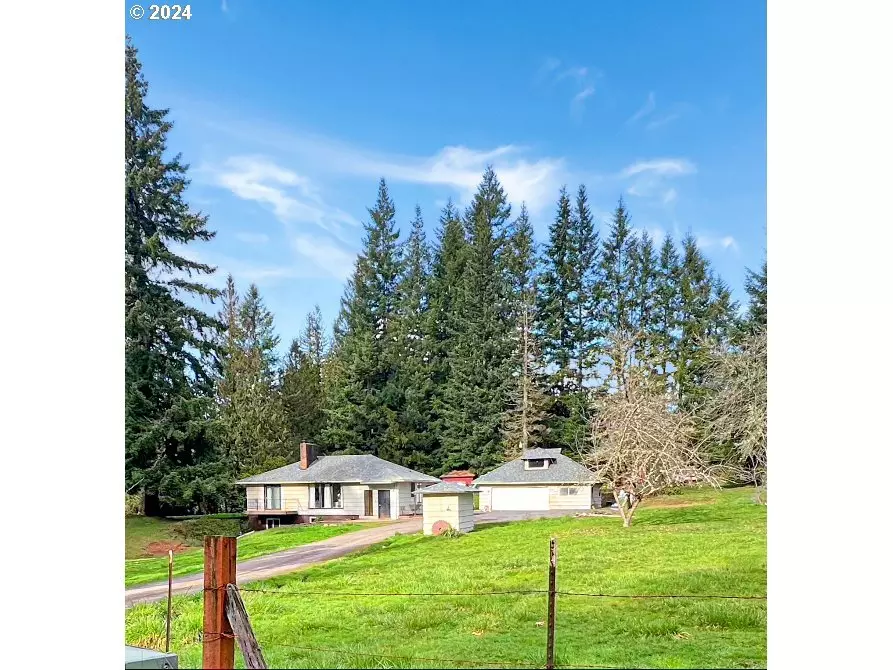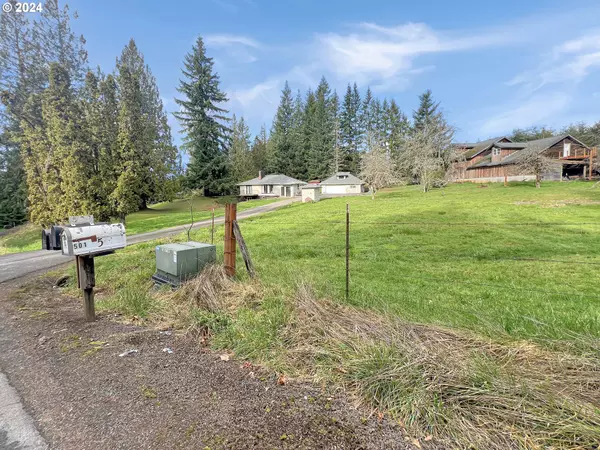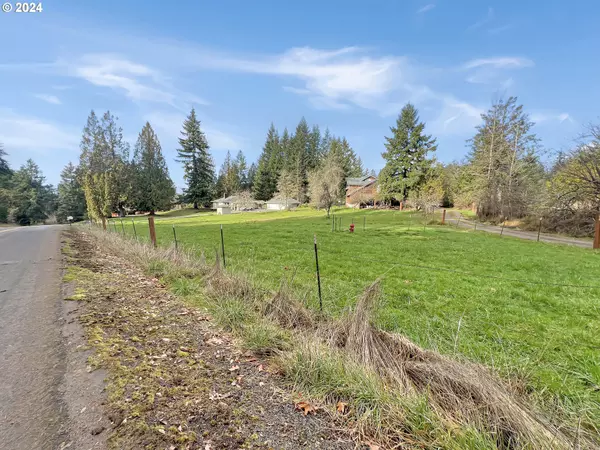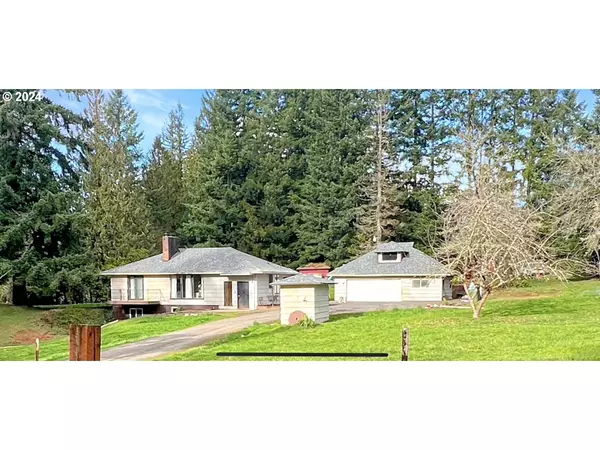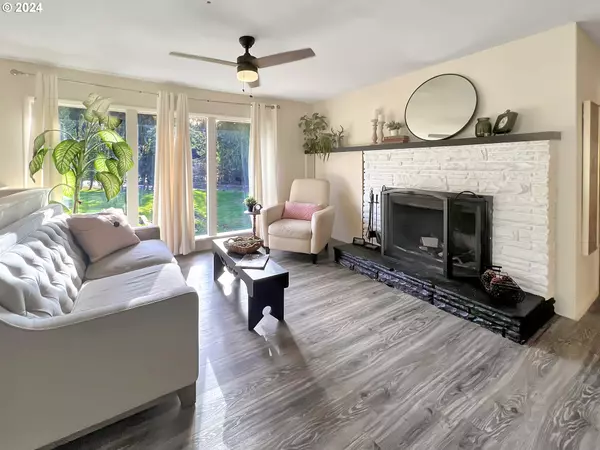Bought with Non Rmls Broker
$430,000
$427,000
0.7%For more information regarding the value of a property, please contact us for a free consultation.
3 Beds
1.1 Baths
2,184 SqFt
SOLD DATE : 04/04/2024
Key Details
Sold Price $430,000
Property Type Single Family Home
Sub Type Single Family Residence
Listing Status Sold
Purchase Type For Sale
Square Footage 2,184 sqft
Price per Sqft $196
MLS Listing ID 24279276
Sold Date 04/04/24
Style Daylight Ranch
Bedrooms 3
Full Baths 1
Year Built 1957
Annual Tax Amount $2,949
Tax Year 2023
Lot Size 2.000 Acres
Property Description
Open-concept country home with 3 beds, 1.5 baths, bonus rooms, and a mostly finished walkout basement. Cosmetic work is needed to make it shine. Features include new roof, paved driveway, heat pump, fully fenced inground pool with slide and new cover, detached 2-car garage with workshop & loft, tons of storage, RV parking with electrical hookups, apple/plum trees, raised garden, small partially fenced pasture, covered patio, deck off the primary bedroom and second bedroom both on main floor. All of the appliances are included. Seasonal creek at back of the property. No restrictions! Shared well with an abundance of great water! Located on a serene dead-end road with easy access to I-5. Deer frequent the property. This is a must-see!
Location
State WA
County Cowlitz
Area _82
Zoning UZO
Rooms
Basement Full Basement, Partially Finished
Interior
Interior Features Ceiling Fan, Concrete Floor, Dual Flush Toilet, Garage Door Opener, High Speed Internet, Laundry, Luxury Vinyl Plank, Wallto Wall Carpet, Washer Dryer
Heating Forced Air, Heat Pump, Wall Heater
Cooling Heat Pump, Wall Unit
Fireplaces Number 1
Fireplaces Type Wood Burning
Appliance Disposal, Free Standing Range, Free Standing Refrigerator, Island, Range Hood
Exterior
Exterior Feature Covered Patio, Deck, Fenced, Fire Pit, Garden, In Ground Pool, Outbuilding, Porch, Public Road, Rain Barrel Cistern, Raised Beds, R V Hookup, R V Parking, R V Boat Storage, Workshop, Yard
Garage Detached, Oversized
Garage Spaces 2.0
Waterfront Yes
Waterfront Description Creek
View Territorial, Trees Woods
Roof Type Composition
Garage Yes
Building
Lot Description Gentle Sloping, Level, Orchard, Pasture, Stream, Trees
Story 2
Foundation Block
Sewer Septic Tank
Water Shared Well
Level or Stories 2
Schools
Elementary Schools Castle Rock
Middle Schools Castle Rock
High Schools Castle Rock
Others
Senior Community No
Acceptable Financing Cash, Conventional, FHA, USDALoan, VALoan
Listing Terms Cash, Conventional, FHA, USDALoan, VALoan
Read Less Info
Want to know what your home might be worth? Contact us for a FREE valuation!

Our team is ready to help you sell your home for the highest possible price ASAP

GET MORE INFORMATION

Principal Broker | Lic# 201210644
ted@beachdogrealestategroup.com
1915 NE Stucki Ave. Suite 250, Hillsboro, OR, 97006


