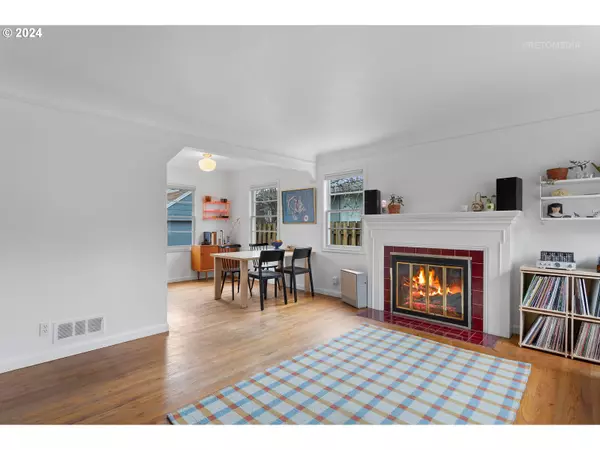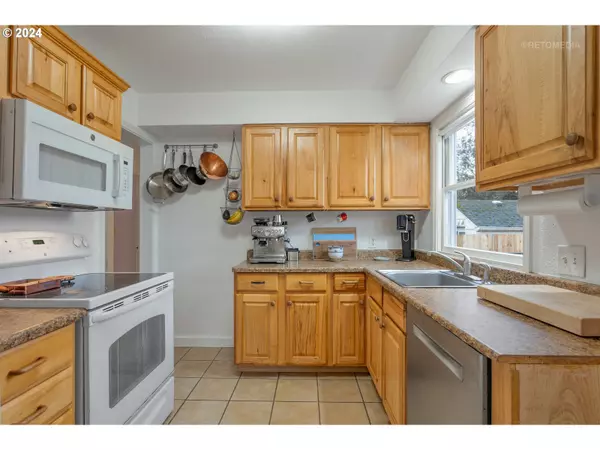Bought with Portland Digs
$515,000
$515,000
For more information regarding the value of a property, please contact us for a free consultation.
3 Beds
2 Baths
2,111 SqFt
SOLD DATE : 04/04/2024
Key Details
Sold Price $515,000
Property Type Single Family Home
Sub Type Single Family Residence
Listing Status Sold
Purchase Type For Sale
Square Footage 2,111 sqft
Price per Sqft $243
Subdivision Montavilla
MLS Listing ID 24473653
Sold Date 04/04/24
Style Capecod
Bedrooms 3
Full Baths 2
Year Built 1948
Annual Tax Amount $5,558
Tax Year 2023
Lot Size 5,227 Sqft
Property Description
Charming Capecod lives large! Enter into a bright living room adorned with hardwood floors, cozy fireplace, and wonderful light. The living room flows seamlessly into the dining area, creating a wonderful place to entertain or relax. The charming and functional kitchen has easy access to the backyard, continuing the ease of indoor/outdoor entertainment. Down the hall leads you to a full bathroom and two bedrooms, each boasting ample space and large windows. Upstairs you're greeted by a spacious bedroom offering privacy and comfort. Adjacent to the bedroom is a full bathroom and convenient office space or reading nook. The large basement affords great ceiling heights, laundry, and finished bonus space that operates perfectly as an in-home studio for a musician, home gym or workshop. The large walk-in pantry in the basement allows for storage for all your extra kitchen appliances and canned goods. Outside, the fenced backyard is a gardener's dream. Raised beds overflow with your favorite plantings, while the detached garage/shed offers storage for gardening tools and outdoor essentials. The amazing, well-designed dog run is perfect for an animal friendly home. Whether you're hosting guests or enjoying a quite morning coffee on the covered patio, the backyard retreat is a delight. Easy access to shops, tasty treats, Academy Theater, freeways, and Mt. Tabor! [Home Energy Score = 2. HES Report at https://rpt.greenbuildingregistry.com/hes/OR10225361]
Location
State OR
County Multnomah
Area _143
Rooms
Basement Full Basement
Interior
Interior Features Hardwood Floors, Laundry, Wallto Wall Carpet
Heating Forced Air
Fireplaces Number 1
Fireplaces Type Wood Burning
Appliance Dishwasher, Free Standing Range, Free Standing Refrigerator, Microwave
Exterior
Exterior Feature Covered Patio, Dog Run, Fenced, Raised Beds, Yard
Garage Detached
Garage Spaces 1.0
Roof Type Composition
Garage Yes
Building
Lot Description Level
Story 3
Sewer Public Sewer
Water Public Water
Level or Stories 3
Schools
Elementary Schools Vestal
Middle Schools Harrison Park
High Schools Leodis Mcdaniel
Others
Senior Community No
Acceptable Financing Cash, Conventional, FHA, VALoan
Listing Terms Cash, Conventional, FHA, VALoan
Read Less Info
Want to know what your home might be worth? Contact us for a FREE valuation!

Our team is ready to help you sell your home for the highest possible price ASAP

GET MORE INFORMATION

Principal Broker | Lic# 201210644
ted@beachdogrealestategroup.com
1915 NE Stucki Ave. Suite 250, Hillsboro, OR, 97006







