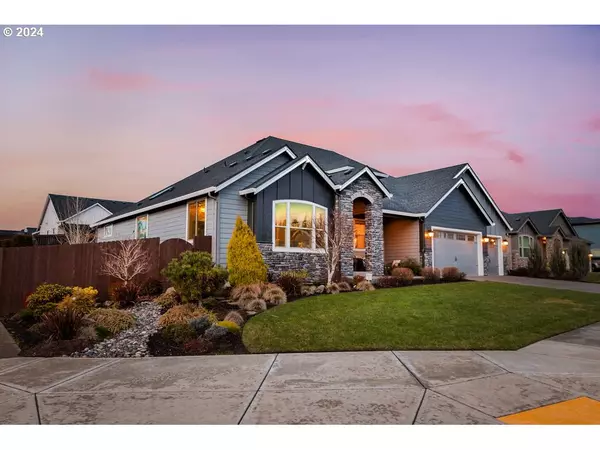Bought with Imagine Homes Realty, LLC
$825,000
$825,000
For more information regarding the value of a property, please contact us for a free consultation.
4 Beds
2.1 Baths
2,906 SqFt
SOLD DATE : 04/05/2024
Key Details
Sold Price $825,000
Property Type Single Family Home
Sub Type Single Family Residence
Listing Status Sold
Purchase Type For Sale
Square Footage 2,906 sqft
Price per Sqft $283
Subdivision Whispering Pines
MLS Listing ID 24522235
Sold Date 04/05/24
Style Craftsman, N W Contemporary
Bedrooms 4
Full Baths 2
Condo Fees $500
HOA Fees $41/ann
Year Built 2017
Annual Tax Amount $5,902
Tax Year 2023
Lot Size 10,018 Sqft
Property Description
When you walk through the front door of this immaculate ranch you are immediately struck by the elegance and luxurious feel of this light and bright open floor plan. Coved 12 ft ceilings in the great room add drama and flair to a cozy entertaining area. Upgraded Maple hardwood floors throughout bring in warmth and light. Friends and family can sit at the quartz island while you are cooking in your gourmet kitchen! Formal dining room with pass through butler's pantry and 4th bedroom/den allow for large gatherings and additional flex space. Large primary bedroom with en suite is the perfect sanctuary to start or end the day! Jetted, soak tub and walk in tile shower give it a spa like feel.Two other bedrooms on the other side of the house and updated walk in shower works well for visiting guests or family. This 10,000+ sq ft corner lot has been upgraded with custom landscaping including raised beds!! Gable style patio cover with tongue and groove ceiling are an added bonus when sitting outside bbqing or reading a book. This home is just waiting for it's new owner...is it YOU? Make an appointment to see this gem today!!
Location
State WA
County Clark
Area _61
Rooms
Basement Crawl Space
Interior
Interior Features Garage Door Opener, Granite, Hardwood Floors, High Ceilings, Jetted Tub, Laundry, Luxury Vinyl Plank, Murphy Bed, Quartz, Soaking Tub, Tile Floor, Wainscoting, Wallto Wall Carpet, Washer Dryer
Heating Forced Air95 Plus
Cooling Central Air
Fireplaces Number 1
Fireplaces Type Gas
Appliance Builtin Oven, Butlers Pantry, Convection Oven, Cooktop, Dishwasher, Disposal, Free Standing Refrigerator, Gas Appliances, Granite, Island, Microwave, Plumbed For Ice Maker, Quartz, Stainless Steel Appliance
Exterior
Exterior Feature Covered Patio, Fenced, Garden, Porch, Raised Beds, Sprinkler, Yard
Garage Attached, Oversized
Garage Spaces 3.0
Roof Type Composition
Garage Yes
Building
Lot Description Corner Lot, Level
Story 1
Foundation Concrete Perimeter
Sewer Public Sewer
Water Public Water
Level or Stories 1
Schools
Elementary Schools Captain Strong
Middle Schools Chief Umtuch
High Schools Battle Ground
Others
Senior Community No
Acceptable Financing Cash, Conventional, FHA, VALoan
Listing Terms Cash, Conventional, FHA, VALoan
Read Less Info
Want to know what your home might be worth? Contact us for a FREE valuation!

Our team is ready to help you sell your home for the highest possible price ASAP

GET MORE INFORMATION

Principal Broker | Lic# 201210644
ted@beachdogrealestategroup.com
1915 NE Stucki Ave. Suite 250, Hillsboro, OR, 97006







